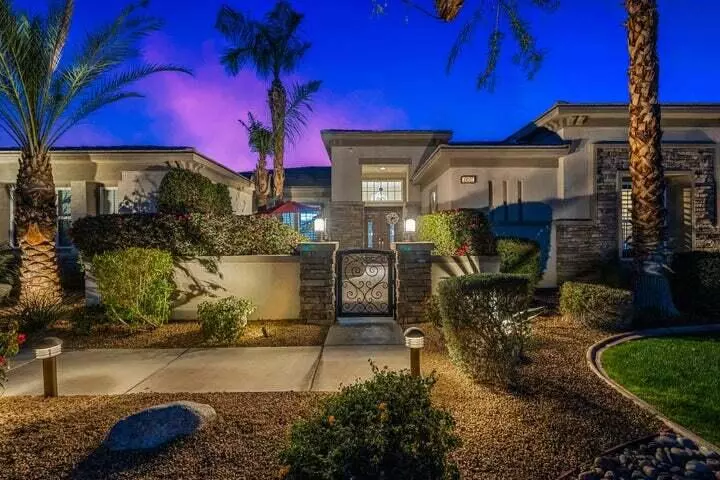
5 Beds
4 Baths
3,150 SqFt
5 Beds
4 Baths
3,150 SqFt
Key Details
Property Type Single Family Home
Sub Type Single Family Residence
Listing Status Active
Purchase Type For Rent
Square Footage 3,150 sqft
Subdivision Desert River Estates
MLS Listing ID 219101100DA
Bedrooms 5
Full Baths 3
Half Baths 1
Condo Fees $1
Construction Status Updated/Remodeled
HOA Fees $1/mo
HOA Y/N Yes
Year Built 2005
Lot Size 0.510 Acres
Property Description
Location
State CA
County Riverside
Interior
Interior Features Breakfast Bar, Separate/Formal Dining Room
Heating Central, Natural Gas
Cooling Central Air
Flooring Tile, Wood
Fireplaces Type Gas Starter, Living Room
Fireplace Yes
Appliance Dishwasher, Disposal, Gas Range, Gas Water Heater, Microwave, Refrigerator, Vented Exhaust Fan
Laundry Laundry Room
Exterior
Garage Direct Access, Garage, Garage Door Opener
Garage Spaces 3.0
Garage Description 3.0
Pool In Ground
Community Features Gated
Amenities Available Controlled Access
View Y/N No
Attached Garage Yes
Total Parking Spaces 10
Private Pool Yes
Building
Lot Description Back Yard, Sprinklers Timer
Story 1
Entry Level One
Level or Stories One
New Construction No
Construction Status Updated/Remodeled
Others
Senior Community No
Tax ID 602500001
Security Features Gated Community







