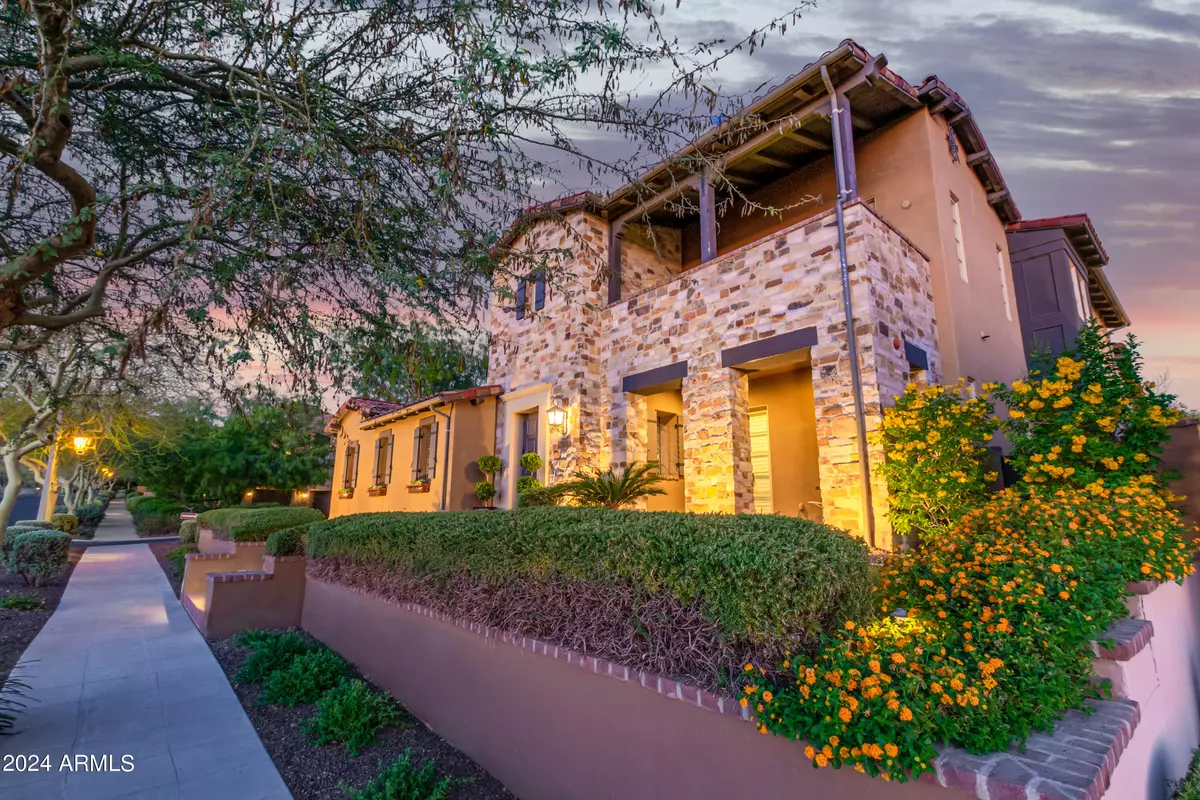
4 Beds
4.5 Baths
4,767 SqFt
4 Beds
4.5 Baths
4,767 SqFt
OPEN HOUSE
Sat Nov 23, 12:00pm - 4:00pm
Sun Nov 24, 12:00pm - 4:00pm
Key Details
Property Type Single Family Home
Sub Type Single Family - Detached
Listing Status Active
Purchase Type For Sale
Square Footage 4,767 sqft
Price per Sqft $928
Subdivision Silverleaf At Dc Ranch
MLS Listing ID 6698382
Bedrooms 4
HOA Fees $398/mo
HOA Y/N Yes
Originating Board Arizona Regional Multiple Listing Service (ARMLS)
Year Built 2007
Annual Tax Amount $15,216
Tax Year 2023
Lot Size 0.259 Acres
Acres 0.26
Property Description
The open floor plan includes a spacious great room with pocket doors that lead to a charming courtyard, complete with a covered patios, pool, ramada, and BBQ center, creating an ideal space for indoor-outdoor living. The kitchen has been completely remodeled with high-end appliances, featuring a Sub-Zero fridge, Wolf ovens, a Viking range, sleek new Quartzite countertops, and updated iron light fixtures tie it all together.
The private Master retreat offers a bonus room and a balcony that showcases breathtaking views of the McDowell Mountains and city lights. The primary bath has been completed transformed, highlighted by the marble flooring and wall detailing. In addition to the primary suite, there are three guest suites, strategically split for added privacy. All bathrooms have been remodeled, providing a fresh and modern touch throughout the home.
Office/media room is conveniently located on the main floor, close to the kitchen, offering a great retreat from the living areas. This updated home in Silverleaf's Horseshoe Canyon truly combines luxury, comfort, and a superb location. Silverleaf features guard gated privacy and timeless architecture in a stunning mountain setting. The community features world-class golf, spa and clubhouse facilities while conveniently located just minutes from hiking, shopping, dining and the Loop 101.
Location
State AZ
County Maricopa
Community Silverleaf At Dc Ranch
Direction Thompson Peak Pkwy to Horseshoe Canyon gate; Guard will direct you. (second left on 102nd; quick left on Diamond Rim and loop around two blocks. Home on right.)
Rooms
Other Rooms Great Room
Master Bedroom Split
Den/Bedroom Plus 5
Separate Den/Office Y
Interior
Interior Features Upstairs, Eat-in Kitchen, Fire Sprinklers, Kitchen Island, Pantry, Double Vanity, Full Bth Master Bdrm, Separate Shwr & Tub, High Speed Internet
Heating Natural Gas
Cooling Refrigeration
Flooring Carpet, Tile, Wood
Fireplaces Type 3+ Fireplace, Exterior Fireplace, Family Room, Master Bedroom, Gas
Fireplace Yes
Window Features Dual Pane,Low-E
SPA None
Exterior
Exterior Feature Balcony, Covered Patio(s), Gazebo/Ramada, Patio, Private Yard, Built-in Barbecue
Garage Dir Entry frm Garage, Electric Door Opener, Rear Vehicle Entry
Garage Spaces 3.0
Garage Description 3.0
Fence Block
Pool Heated, Private
Community Features Gated Community, Community Pool Htd, Community Pool, Guarded Entry, Golf, Tennis Court(s), Playground, Biking/Walking Path, Clubhouse, Fitness Center
Amenities Available Club, Membership Opt, Management
Waterfront No
View City Lights, Mountain(s)
Roof Type Tile
Private Pool Yes
Building
Lot Description Sprinklers In Rear, Sprinklers In Front, Desert Back, Desert Front, Synthetic Grass Frnt, Synthetic Grass Back, Auto Timer H2O Front, Auto Timer H2O Back
Story 2
Builder Name Camelot
Sewer Public Sewer
Water City Water
Structure Type Balcony,Covered Patio(s),Gazebo/Ramada,Patio,Private Yard,Built-in Barbecue
New Construction Yes
Schools
Elementary Schools Copper Ridge Elementary School
Middle Schools Copper Ridge Middle School
High Schools Chaparral High School
School District Scottsdale Unified District
Others
HOA Name DC Ranch Association
HOA Fee Include Maintenance Grounds,Street Maint
Senior Community No
Tax ID 217-71-371
Ownership Fee Simple
Acceptable Financing Conventional
Horse Property N
Listing Terms Conventional

Copyright 2024 Arizona Regional Multiple Listing Service, Inc. All rights reserved.






