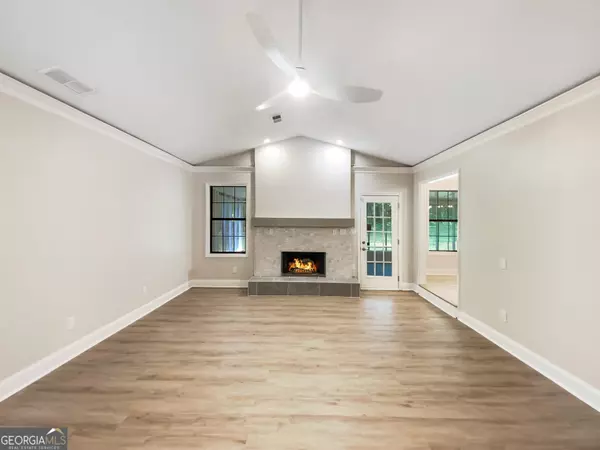
3 Beds
2 Baths
1,530 SqFt
3 Beds
2 Baths
1,530 SqFt
OPEN HOUSE
Sun Nov 24, 8:00am - 7:00pm
Mon Nov 25, 8:00am - 7:00pm
Tue Nov 26, 8:00am - 7:00pm
Wed Nov 27, 8:00am - 7:00pm
Thu Nov 28, 8:00am - 7:00pm
Fri Nov 29, 8:00am - 7:00pm
Key Details
Property Type Single Family Home
Sub Type Single Family Residence
Listing Status Active
Purchase Type For Sale
Square Footage 1,530 sqft
Price per Sqft $218
Subdivision Morgans Pond
MLS Listing ID 10297030
Style Other
Bedrooms 3
Full Baths 2
Construction Status Resale
HOA Y/N No
Year Built 1987
Annual Tax Amount $4,345
Tax Year 2023
Lot Size 0.680 Acres
Property Description
Location
State GA
County Henry
Rooms
Basement None
Main Level Bedrooms 3
Interior
Interior Features Other
Heating Central, Natural Gas
Cooling Central Air, Ceiling Fan(s)
Flooring Carpet, Vinyl
Fireplaces Number 1
Exterior
Garage Garage, Attached
Garage Spaces 2.0
Community Features None
Utilities Available Water Available, Electricity Available
Roof Type Composition
Building
Story One
Foundation Slab
Sewer Septic Tank
Level or Stories One
Construction Status Resale
Schools
Elementary Schools Dutchtown
Middle Schools Dutchtown
High Schools Dutchtown
Others
Acceptable Financing Cash, Conventional, FHA, VA Loan
Listing Terms Cash, Conventional, FHA, VA Loan







