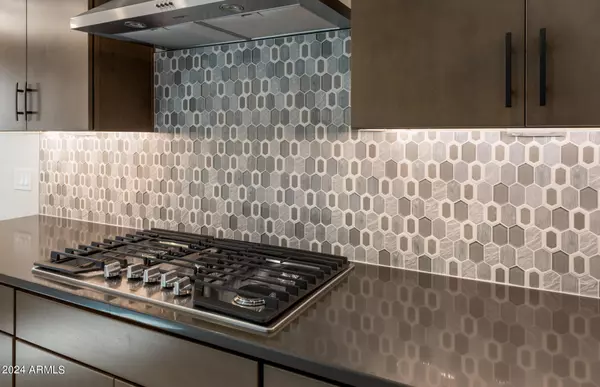
4 Beds
2 Baths
1,895 SqFt
4 Beds
2 Baths
1,895 SqFt
Key Details
Property Type Single Family Home
Sub Type Single Family - Detached
Listing Status Active
Purchase Type For Sale
Square Footage 1,895 sqft
Price per Sqft $254
Subdivision Final Plat San Tan Heights Parcels D1 And D2
MLS Listing ID 6742850
Style Ranch,Spanish
Bedrooms 4
HOA Fees $276/qua
HOA Y/N Yes
Originating Board Arizona Regional Multiple Listing Service (ARMLS)
Year Built 2022
Annual Tax Amount $1,807
Tax Year 2023
Lot Size 4,938 Sqft
Acres 0.11
Property Description
Own the popular Farmington plan, featuring 4 bedrooms and 2 baths. As a former model home, it's been beautifully upgraded with 8' interior doors, a Chef's kitchen with built-in appliances, designer paint, and neutral flooring throughout. With no neighbors behind, you'll enjoy the privacy you desire.
Location
State AZ
County Pinal
Community Final Plat San Tan Heights Parcels D1 And D2
Direction From Hunt Hwy, turn south on Gary past Walmart and Church. Right on Cerulean, left on Flintlock and follow to home.
Rooms
Other Rooms Great Room
Master Bedroom Split
Den/Bedroom Plus 4
Separate Den/Office N
Interior
Interior Features Eat-in Kitchen, 9+ Flat Ceilings, Soft Water Loop, Double Vanity, Full Bth Master Bdrm, High Speed Internet, Granite Counters
Heating Natural Gas
Cooling Refrigeration, Programmable Thmstat, ENERGY STAR Qualified Equipment
Flooring Carpet, Tile
Fireplaces Number No Fireplace
Fireplaces Type None
Fireplace No
Window Features Dual Pane,ENERGY STAR Qualified Windows,Low-E,Vinyl Frame
SPA None
Exterior
Exterior Feature Covered Patio(s)
Garage Dir Entry frm Garage, Electric Door Opener
Garage Spaces 2.0
Garage Description 2.0
Fence Block
Pool None
Community Features Community Pool Htd, Community Pool, Playground, Biking/Walking Path, Clubhouse, Fitness Center
Amenities Available FHA Approved Prjct, Management, VA Approved Prjct
Waterfront No
Roof Type Tile
Private Pool No
Building
Lot Description Desert Front, Dirt Back, Auto Timer H2O Front
Story 1
Builder Name Pulte Homes
Sewer Private Sewer
Water Pvt Water Company
Architectural Style Ranch, Spanish
Structure Type Covered Patio(s)
New Construction Yes
Schools
Elementary Schools San Tan Heights Elementary
Middle Schools San Tan Heights Elementary
High Schools San Tan Foothills High School
School District Florence Unified School District
Others
HOA Name Brown Community
HOA Fee Include Maintenance Grounds,Trash
Senior Community No
Tax ID 509-19-292
Ownership Fee Simple
Acceptable Financing Conventional, FHA, VA Loan
Horse Property N
Listing Terms Conventional, FHA, VA Loan

Copyright 2024 Arizona Regional Multiple Listing Service, Inc. All rights reserved.






