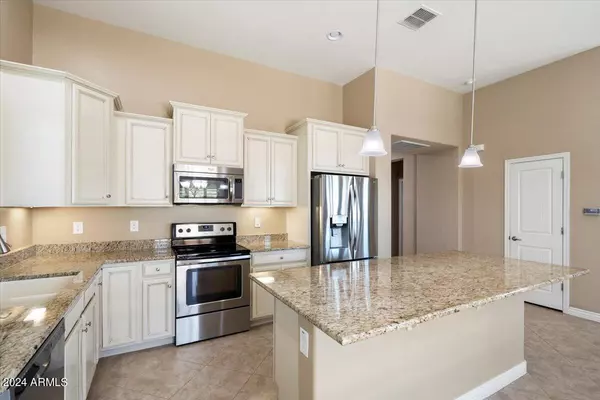
3 Beds
2 Baths
1,718 SqFt
3 Beds
2 Baths
1,718 SqFt
Key Details
Property Type Single Family Home
Sub Type Single Family - Detached
Listing Status Pending
Purchase Type For Sale
Square Footage 1,718 sqft
Price per Sqft $214
Subdivision Mission Royale
MLS Listing ID 6749486
Style Spanish
Bedrooms 3
HOA Fees $405/qua
HOA Y/N Yes
Originating Board Arizona Regional Multiple Listing Service (ARMLS)
Year Built 2016
Annual Tax Amount $2,140
Tax Year 2023
Lot Size 5,351 Sqft
Acres 0.12
Property Description
Inside, the open floor plan is enhanced by upgraded ceiling fans and beautiful plantation shutters, offering both comfort and style. Tile flooring throughout the main areas keeps the home cool during Arizona's warm months. The spacious living room flows effortlessly into the kitchen, which includes a central island, granite countertops, a walk-in pantry, and stainless steel appliances, perfect for everyday living and entertaining.
A flex room with a walk-in closet can serve as a home office, hobby room, or den to suit, cont... ...your needs. The generously sized master suite features tall ceilings, a large walk-in closet, and plantation shutters for privacy and light control.
Step outside to a covered patio with a built-in BBQ and ceiling fans, creating the perfect space for outdoor grilling, dining, and relaxing.
This home also includes a golf cart garage for added convenience. The community offers a wide range of amenities, such as golf, a fitness center, pools, a spa, tennis, pickleball, and bocce courts, plus a recreation center with meeting rooms and a billiards room.
Enjoy a stress-free lifestyle in this beautiful home!
Location
State AZ
County Pinal
Community Mission Royale
Direction From the I-10, East on Florence Blvd, South on S Hacienda Rd, then West on E Hancock Tr and a quick South(left) again to Agua Fria Ln.
Rooms
Master Bedroom Split
Den/Bedroom Plus 3
Separate Den/Office N
Interior
Interior Features Eat-in Kitchen, Breakfast Bar, 9+ Flat Ceilings, Drink Wtr Filter Sys, No Interior Steps, Kitchen Island, 3/4 Bath Master Bdrm, High Speed Internet, Granite Counters
Heating Electric
Cooling Refrigeration, Programmable Thmstat, Ceiling Fan(s)
Flooring Carpet, Laminate, Tile
Fireplaces Number No Fireplace
Fireplaces Type None
Fireplace No
Window Features Dual Pane
SPA None
Exterior
Exterior Feature Built-in Barbecue
Garage Attch'd Gar Cabinets, Dir Entry frm Garage, Electric Door Opener, Extnded Lngth Garage, Golf Cart Garage
Garage Spaces 2.0
Garage Description 2.0
Fence Block
Pool None
Community Features Pickleball Court(s), Community Spa, Community Pool, Golf, Tennis Court(s), Clubhouse, Fitness Center
Amenities Available Management, Rental OK (See Rmks)
Waterfront No
Roof Type Tile
Private Pool No
Building
Lot Description Gravel/Stone Front, Gravel/Stone Back
Story 1
Builder Name Meritage
Sewer Public Sewer
Water Pvt Water Company
Architectural Style Spanish
Structure Type Built-in Barbecue
New Construction Yes
Schools
Elementary Schools Palo Verde Elementary School
Middle Schools Casa Grande Middle School
High Schools Vista Grande High School
School District Casa Grande Union High School District
Others
HOA Name Mission Royale HOA
HOA Fee Include Maintenance Grounds
Senior Community Yes
Tax ID 505-90-578
Ownership Fee Simple
Acceptable Financing Conventional, FHA, VA Loan
Horse Property N
Listing Terms Conventional, FHA, VA Loan
Special Listing Condition Age Restricted (See Remarks)

Copyright 2024 Arizona Regional Multiple Listing Service, Inc. All rights reserved.






