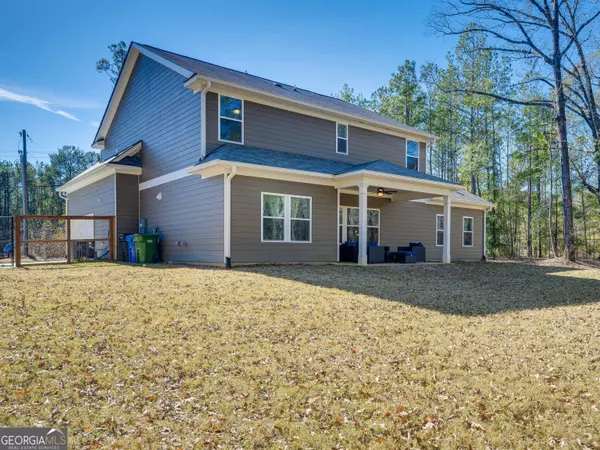
4 Beds
3.5 Baths
3,204 SqFt
4 Beds
3.5 Baths
3,204 SqFt
Key Details
Property Type Single Family Home
Sub Type Single Family Residence
Listing Status Active
Purchase Type For Sale
Square Footage 3,204 sqft
Price per Sqft $154
Subdivision Macon Estates Community
MLS Listing ID 10361789
Style Brick Front,Craftsman
Bedrooms 4
Full Baths 3
Half Baths 1
Construction Status Resale
HOA Y/N No
Year Built 2022
Annual Tax Amount $647
Tax Year 2022
Lot Size 1.260 Acres
Property Description
Location
State GA
County Muscogee
Rooms
Basement None
Main Level Bedrooms 1
Interior
Interior Features Master On Main Level, Roommate Plan, Split Bedroom Plan, Walk-In Closet(s)
Heating Central, Electric
Cooling Central Air, Electric
Flooring Carpet, Vinyl
Fireplaces Number 1
Fireplaces Type Family Room
Exterior
Garage Garage, Kitchen Level, Off Street, Side/Rear Entrance
Garage Spaces 5.0
Fence Back Yard
Community Features None
Utilities Available Cable Available, Electricity Available, High Speed Internet, Sewer Available, Underground Utilities, Water Available
Waterfront Description No Dock Or Boathouse
Roof Type Composition
Building
Story Two
Foundation Slab
Sewer Septic Tank
Level or Stories Two
Construction Status Resale
Schools
Elementary Schools Mathews
Middle Schools Aaron Cohn
High Schools Shaw
Others
Acceptable Financing 1031 Exchange, Cash, Conventional
Listing Terms 1031 Exchange, Cash, Conventional







