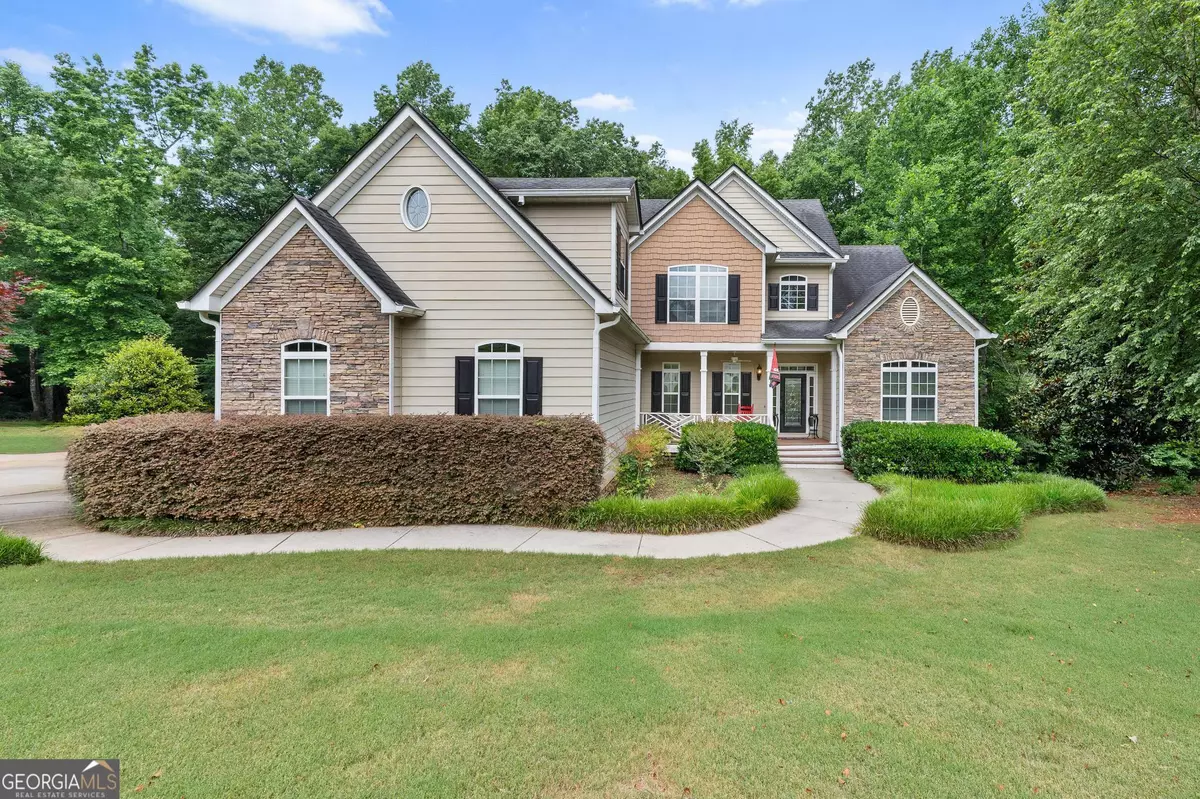
4 Beds
3 Baths
2,551 SqFt
4 Beds
3 Baths
2,551 SqFt
Key Details
Property Type Single Family Home
Sub Type Single Family Residence
Listing Status Under Contract
Purchase Type For Sale
Square Footage 2,551 sqft
Price per Sqft $164
Subdivision Pheasant Run
MLS Listing ID 10370250
Style Traditional
Bedrooms 4
Full Baths 3
Construction Status Resale
HOA Y/N No
Year Built 2004
Annual Tax Amount $6,202
Tax Year 2023
Lot Size 1.750 Acres
Property Description
Location
State GA
County Henry
Rooms
Basement Bath/Stubbed, Boat Door, Concrete, Daylight, Exterior Entry, Finished, Full, Interior Entry, Unfinished
Main Level Bedrooms 2
Interior
Interior Features Central Vacuum, Double Vanity, High Ceilings, Master On Main Level, Separate Shower, Soaking Tub, Split Bedroom Plan, Tile Bath, Tray Ceiling(s), Vaulted Ceiling(s), Walk-In Closet(s), Whirlpool Bath
Heating Central, Electric, Forced Air
Cooling Ceiling Fan(s), Central Air, Electric
Flooring Carpet, Hardwood, Tile
Fireplaces Number 1
Fireplaces Type Family Room
Exterior
Garage Attached, Garage, RV/Boat Parking
Community Features Street Lights
Utilities Available Cable Available, Electricity Available, High Speed Internet, Phone Available, Water Available
Roof Type Composition
Building
Story Two
Sewer Septic Tank
Level or Stories Two
Construction Status Resale
Schools
Elementary Schools Ola
Middle Schools Ola
High Schools Ola
Others
Special Listing Condition Agent Owned, Agent/Seller Relationship







