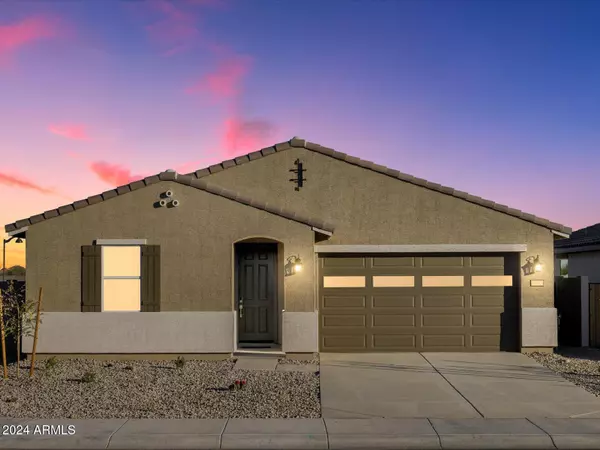
4 Beds
2.5 Baths
2,014 SqFt
4 Beds
2.5 Baths
2,014 SqFt
Key Details
Property Type Single Family Home
Sub Type Single Family - Detached
Listing Status Active
Purchase Type For Sale
Square Footage 2,014 sqft
Price per Sqft $183
Subdivision Rancho Mirage Estates Phase 2 Parcel 21
MLS Listing ID 6756334
Style Territorial/Santa Fe
Bedrooms 4
HOA Fees $104/mo
HOA Y/N Yes
Originating Board Arizona Regional Multiple Listing Service (ARMLS)
Year Built 2024
Tax Year 2024
Lot Size 6,000 Sqft
Acres 0.14
Property Description
Location
State AZ
County Pinal
Community Rancho Mirage Estates Phase 2 Parcel 21
Direction South on the 347, Left (E) on to Smith Enke Rd, R on White & Parker, L onto Honeycutt, R on to Rancho Mirage Blvd, follow approx. 1.5 miles, L on Fiano Dr, L on San Clemente to Models
Rooms
Master Bedroom Split
Den/Bedroom Plus 4
Separate Den/Office N
Interior
Interior Features Eat-in Kitchen, Kitchen Island, Double Vanity, Full Bth Master Bdrm, Separate Shwr & Tub, High Speed Internet, Smart Home, Granite Counters
Heating Electric, ENERGY STAR Qualified Equipment
Cooling Refrigeration, Programmable Thmstat
Flooring Carpet, Tile
Fireplaces Number No Fireplace
Fireplaces Type None
Fireplace No
Window Features Dual Pane,ENERGY STAR Qualified Windows,Low-E,Vinyl Frame
SPA None
Exterior
Exterior Feature Covered Patio(s), Private Yard
Garage Dir Entry frm Garage, Electric Door Opener, Over Height Garage
Garage Spaces 2.0
Garage Description 2.0
Fence Block
Pool None
Community Features Pickleball Court(s), Lake Subdivision, Playground, Biking/Walking Path
Amenities Available FHA Approved Prjct, Management, VA Approved Prjct
Waterfront No
Roof Type Tile,Concrete
Private Pool No
Building
Lot Description Sprinklers In Front, Desert Front, Dirt Back
Story 1
Builder Name Meritage Homes
Sewer Private Sewer
Water Pvt Water Company
Architectural Style Territorial/Santa Fe
Structure Type Covered Patio(s),Private Yard
New Construction Yes
Schools
Elementary Schools Santa Cruz Elementary School
Middle Schools Desert Wind Middle School
High Schools Desert Sunrise High School
School District Maricopa Unified School District
Others
HOA Name Rancho Mirage Master
HOA Fee Include Cable TV,Maintenance Grounds
Senior Community No
Tax ID 502-58-113
Ownership Fee Simple
Acceptable Financing Conventional, 1031 Exchange, FHA, VA Loan
Horse Property N
Listing Terms Conventional, 1031 Exchange, FHA, VA Loan

Copyright 2024 Arizona Regional Multiple Listing Service, Inc. All rights reserved.






