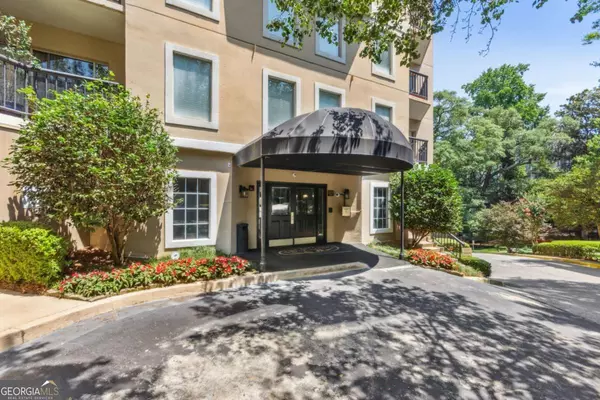
1 Bed
1 Bath
820 SqFt
1 Bed
1 Bath
820 SqFt
Key Details
Property Type Condo
Sub Type Condominium
Listing Status Active
Purchase Type For Sale
Square Footage 820 sqft
Price per Sqft $292
Subdivision Terraces At Peachtree
MLS Listing ID 10378218
Style Other
Bedrooms 1
Full Baths 1
Construction Status Resale
HOA Fees $4,284
HOA Y/N Yes
Year Built 1997
Annual Tax Amount $1,069
Tax Year 2023
Lot Size 827 Sqft
Property Description
Location
State GA
County Fulton
Rooms
Basement None
Main Level Bedrooms 1
Interior
Interior Features Master On Main Level, Walk-In Closet(s)
Heating Central
Cooling Central Air
Flooring Hardwood
Exterior
Garage Assigned
Garage Spaces 1.0
Fence Fenced
Pool In Ground
Community Features Fitness Center, Pool, Walk To Schools, Walk To Shopping
Utilities Available Electricity Available, Sewer Available, Water Available
View City
Roof Type Concrete
Building
Story Multi/Split
Sewer Public Sewer
Level or Stories Multi/Split
Construction Status Resale
Schools
Elementary Schools River Eves
Middle Schools Sutton
High Schools North Atlanta







