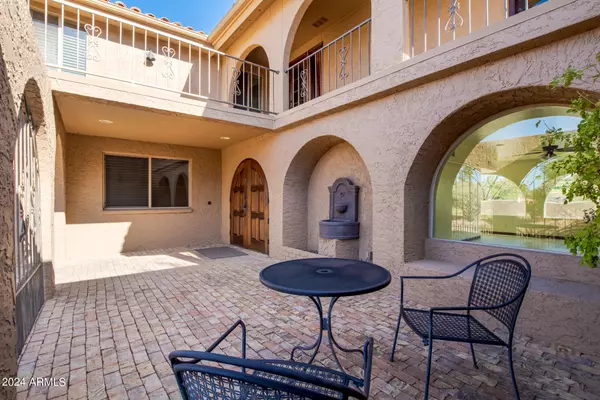
4 Beds
4 Baths
4,109 SqFt
4 Beds
4 Baths
4,109 SqFt
Key Details
Property Type Single Family Home
Sub Type Single Family - Detached
Listing Status Pending
Purchase Type For Rent
Square Footage 4,109 sqft
Subdivision Fountain Hills Arizona No. 401-A
MLS Listing ID 6761558
Style Ranch
Bedrooms 4
HOA Y/N No
Originating Board Arizona Regional Multiple Listing Service (ARMLS)
Year Built 1974
Lot Size 0.475 Acres
Acres 0.47
Property Description
1/2-Acre Lot Overlooking Desert Canyon Golf Course.
Unique Attached Casita-Style Space (24 x 35) with Large Custom Bath ~ Perfect for a Second Primary Suite or In-Law Suite w/Large Walk-In Closet and Separate Entrances.
Private Backyard Oasis w/Heated Pool that offers plenty of room for Entertainment. Massive 24 x 48 Tandem Garage easily holds 4 Large Cars plus extra room for
Storage, Workshop, or Playroom.
Upstairs includes a Balcony, Large Primary Suite, 2 Large Bedrooms with Walk-In Closets and 4th Bathroom. New Fingerprint Resistant Interior Paint, Stainless-Steel Appliances, this Gorgeous Home is just 30 Minutes to Sky Harbor Airport.
Location
State AZ
County Maricopa
Community Fountain Hills Arizona No. 401-A
Direction From Fountains Hills Blvd turn East on Kingstree Blvd. Take 2nd Right on Jacklin. From Saguaro Blvd turn West on Indian Wells Dr. Take 2nd Right on Jacklin.
Rooms
Other Rooms Guest Qtrs-Sep Entrn, Family Room, BonusGame Room
Master Bedroom Split
Den/Bedroom Plus 5
Separate Den/Office N
Interior
Interior Features Master Downstairs, Upstairs, Eat-in Kitchen, Pantry, Double Vanity, Full Bth Master Bdrm, Separate Shwr & Tub, High Speed Internet, Granite Counters
Heating Electric
Cooling Programmable Thmstat, Refrigeration, Ceiling Fan(s)
Flooring Carpet, Tile
Fireplaces Number 2 Fireplaces
Fireplaces Type 2 Fireplaces, Living Room, Master Bedroom
Furnishings Unfurnished
Fireplace Yes
Window Features Dual Pane
Laundry Dryer Included, Inside, Washer Included
Exterior
Exterior Feature Balcony, Covered Patio(s), Patio, Private Yard
Garage Extnded Lngth Garage, Electric Door Opener, Dir Entry frm Garage, Tandem
Garage Spaces 4.0
Garage Description 4.0
Fence Block
Pool Heated, Private
Community Features Golf
Waterfront No
View Mountain(s)
Roof Type Tile,Built-Up
Private Pool Yes
Building
Lot Description Sprinklers In Front, Desert Back, Desert Front, On Golf Course
Story 2
Builder Name Unknown
Sewer Public Sewer
Water Pvt Water Company
Architectural Style Ranch
Structure Type Balcony,Covered Patio(s),Patio,Private Yard
New Construction Yes
Schools
Elementary Schools Mcdowell Mountain Elementary School
Middle Schools Fountain Hills Middle School
High Schools Fountain Hills High School
School District Fountain Hills Unified District
Others
Pets Allowed Lessor Approval
Senior Community No
Tax ID 176-08-507
Horse Property N

Copyright 2024 Arizona Regional Multiple Listing Service, Inc. All rights reserved.






