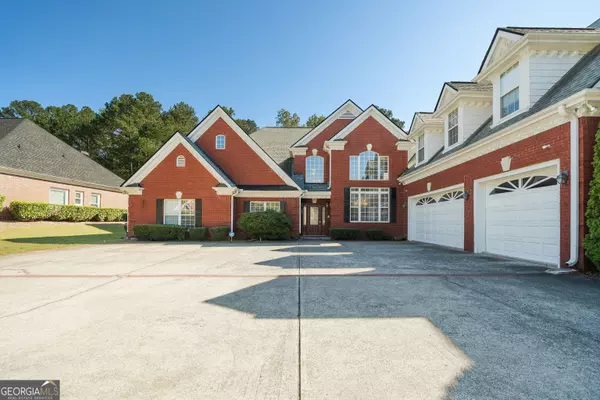
5 Beds
4.5 Baths
0.49 Acres Lot
5 Beds
4.5 Baths
0.49 Acres Lot
Key Details
Property Type Single Family Home
Sub Type Other
Listing Status Active
Purchase Type For Sale
Subdivision Rosemoore Lake
MLS Listing ID 10376424
Style Brick 3 Side,Colonial
Bedrooms 5
Full Baths 4
Half Baths 1
Construction Status Resale
HOA Fees $1,200
HOA Y/N Yes
Year Built 1999
Annual Tax Amount $9,453
Tax Year 2023
Lot Size 0.490 Acres
Property Description
Location
State GA
County Gwinnett
Rooms
Basement None
Main Level Bedrooms 3
Interior
Interior Features Bookcases, High Ceilings, Master On Main Level, Vaulted Ceiling(s), Walk-In Closet(s)
Heating Natural Gas
Cooling Ceiling Fan(s), Central Air
Flooring Carpet, Hardwood, Other, Tile
Fireplaces Number 2
Fireplaces Type Family Room, Master Bedroom
Exterior
Garage Attached, Side/Rear Entrance
Fence Back Yard, Fenced, Privacy
Pool Heated, In Ground
Community Features Clubhouse, Pool
Utilities Available Cable Available, Electricity Available, High Speed Internet, Natural Gas Available
Waterfront Description No Dock Or Boathouse
Roof Type Other
Building
Story Two
Foundation Slab
Sewer Public Sewer
Level or Stories Two
Construction Status Resale
Schools
Elementary Schools Level Creek
Middle Schools North Gwinnett
High Schools North Gwinnett
Others
Acceptable Financing Cash, Conventional, FHA, VA Loan
Listing Terms Cash, Conventional, FHA, VA Loan
Special Listing Condition As Is







