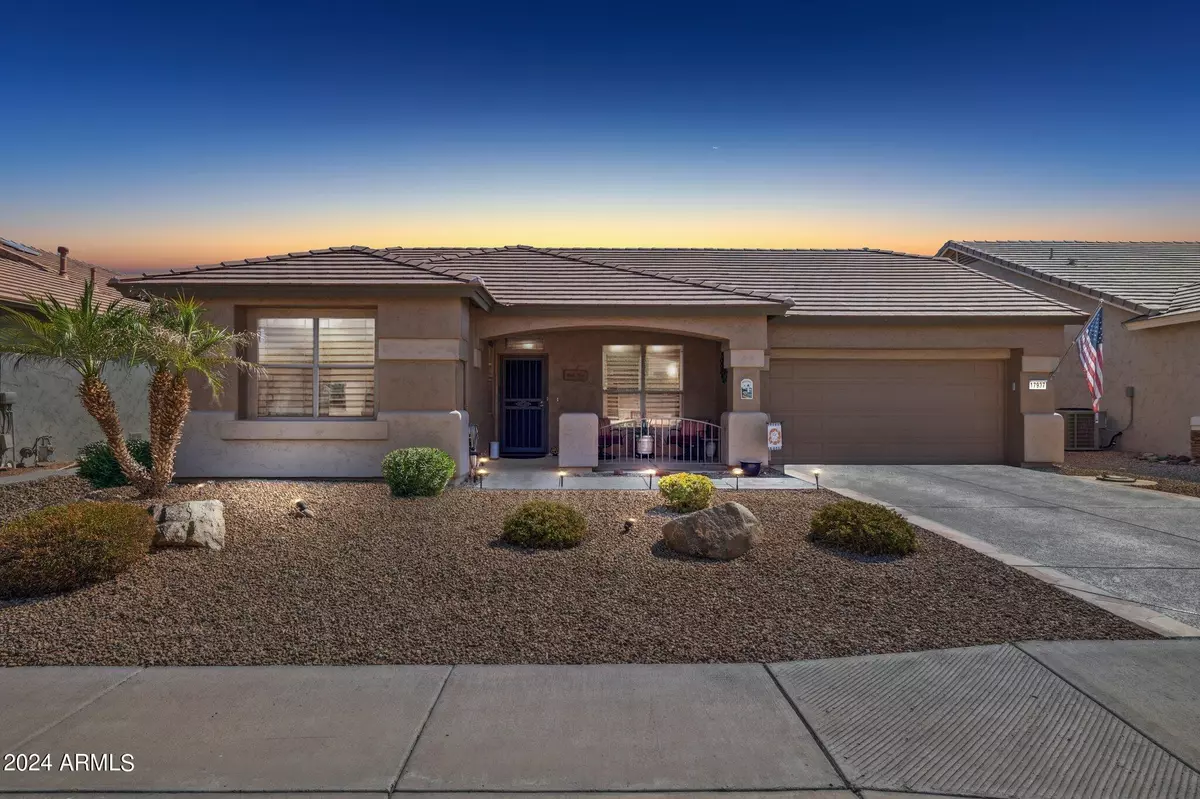
2 Beds
2 Baths
1,374 SqFt
2 Beds
2 Baths
1,374 SqFt
Key Details
Property Type Single Family Home
Sub Type Single Family - Detached
Listing Status Active
Purchase Type For Sale
Square Footage 1,374 sqft
Price per Sqft $263
Subdivision Arizona Traditions 4
MLS Listing ID 6766215
Style Ranch
Bedrooms 2
HOA Fees $195/mo
HOA Y/N Yes
Originating Board Arizona Regional Multiple Listing Service (ARMLS)
Year Built 1999
Annual Tax Amount $1,549
Tax Year 2023
Lot Size 6,509 Sqft
Acres 0.15
Property Description
The home features 2 bedrooms, 2 bathrooms and an additional den/office. Very meticulously maintained by the homeowners which they have upgraded all kitchen appliances with reverse osmosis system, tile flooring & cabinets (2020). Carpet, backsplash, window shutters (2021). Even more cabinets in garage, bathtub & shower, garage door and skylight (2022). Brand new HVAC and insulations up to 15'', upgraded PVC/valves for irrigations and duct cleaning (2023. Also new ceiling fan in patio and solar system (2024).
Location
State AZ
County Maricopa
Community Arizona Traditions 4
Direction From I-10 North on I-303, exit Bell Rd to the left. Right on Citrus Stop at Guard House. Left at stop sign, left at White Tank Rd, right on Udall Dr.
Rooms
Other Rooms Family Room
Master Bedroom Split
Den/Bedroom Plus 3
Separate Den/Office Y
Interior
Interior Features Master Downstairs, Eat-in Kitchen, 9+ Flat Ceilings, No Interior Steps, Double Vanity, Full Bth Master Bdrm, Granite Counters
Heating Natural Gas, Ceiling
Cooling Refrigeration, Ceiling Fan(s)
Flooring Tile
Fireplaces Number No Fireplace
Fireplaces Type None
Fireplace No
Window Features Dual Pane
SPA None
Laundry WshrDry HookUp Only
Exterior
Exterior Feature Covered Patio(s), Patio
Garage Spaces 2.0
Garage Description 2.0
Fence Block
Pool None
Community Features Gated Community, Pickleball Court(s), Community Spa Htd, Community Pool, Guarded Entry, Golf, Tennis Court(s), Biking/Walking Path, Clubhouse
Amenities Available Management, Rental OK (See Rmks)
Waterfront No
Roof Type Tile
Private Pool No
Building
Lot Description Desert Back, Desert Front, Gravel/Stone Front, Gravel/Stone Back
Story 1
Builder Name Continental Homes
Sewer Public Sewer
Water Pvt Water Company
Architectural Style Ranch
Structure Type Covered Patio(s),Patio
New Construction Yes
Schools
Elementary Schools Dysart Elementary School
Middle Schools Dysart Middle School
High Schools Dysart High School
School District Dysart Unified District
Others
HOA Name Arizona Traditions
HOA Fee Include Maintenance Grounds,Street Maint
Senior Community Yes
Tax ID 503-75-344
Ownership Fee Simple
Acceptable Financing Conventional, FHA, VA Loan
Horse Property N
Listing Terms Conventional, FHA, VA Loan
Special Listing Condition Age Restricted (See Remarks)

Copyright 2024 Arizona Regional Multiple Listing Service, Inc. All rights reserved.






