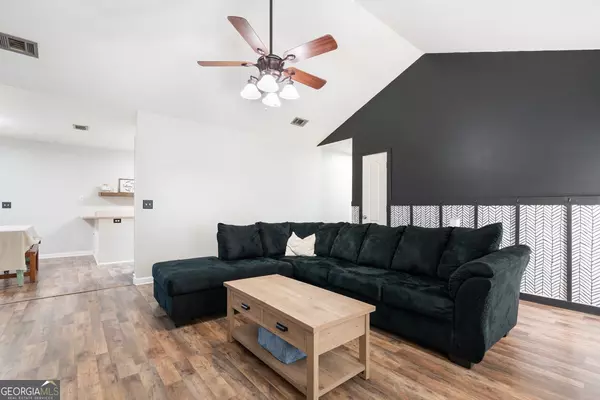
3 Beds
2 Baths
1,439 SqFt
3 Beds
2 Baths
1,439 SqFt
Key Details
Property Type Single Family Home
Sub Type Single Family Residence
Listing Status Under Contract
Purchase Type For Sale
Square Footage 1,439 sqft
Price per Sqft $149
Subdivision Waters Estates
MLS Listing ID 10389830
Style Ranch,Traditional
Bedrooms 3
Full Baths 2
Construction Status Resale
HOA Y/N No
Year Built 2008
Annual Tax Amount $1,966
Tax Year 2020
Lot Size 0.450 Acres
Property Description
Location
State GA
County Liberty
Rooms
Basement None
Main Level Bedrooms 3
Interior
Interior Features Other, Tray Ceiling(s), Vaulted Ceiling(s), Walk-In Closet(s)
Heating Central, Heat Pump
Cooling Central Air, Electric
Flooring Laminate
Exterior
Exterior Feature Other
Garage Attached, Garage
Fence Back Yard, Chain Link
Pool Above Ground
Community Features None
Utilities Available Underground Utilities
Roof Type Composition
Building
Story One
Foundation Slab
Sewer Public Sewer
Level or Stories One
Structure Type Other
Construction Status Resale
Schools
Elementary Schools Frank Long
Middle Schools Lewis Frasier
High Schools Liberty County
Others
Acceptable Financing Cash, Conventional, FHA, VA Loan
Listing Terms Cash, Conventional, FHA, VA Loan







