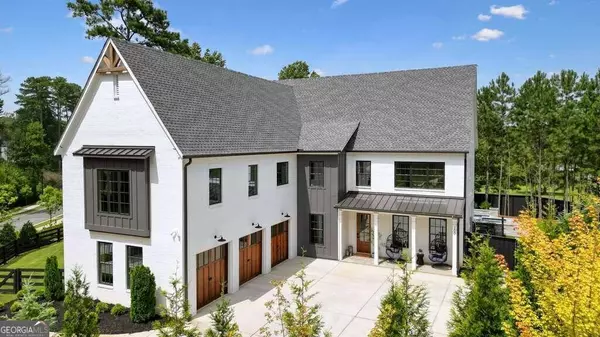$10000 Price Reduction and Seller offering $25000 Seller Paid Closing Costs!!!Welcome to 100 Chateau Place! 5BR/5bathroom 4,100sq/ft. Located in Magnolia reserve, a 14 custom home neighborhood. This home sits away from all the houses in the neighborhood, which makes this one exceptional unique. The creative/tasteful curb appeal added to this property sets it apart from the competition. Estate gate at the front of the driveway with keypad/remote entry. Beautiful trees surrounding this property, while also being fully fenced. Professionally done landscape throughout this property that will leave you speechless, with a sprinkler system that can be turned on by a simple push of a button to ensure it is easy to keep up with the expansive amount of trees, plants, and grass. A total of 0.53 useable land, fenced in for privacy, making it perfect for family, kids, friends, and pets. When it comes to security you have it all! To add to the safety and privacy concerns, this home is fully equipped with a security system, and camera ready mounts on the exterior. Come enjoy the LOW Cherokee county taxes, while still being a short distance to downtown Crabapple, Woodstock, Roswell, and Alpharetta. Quick access to HWY 92, convenient access to 575 and HWY 400. As you enter driveway through the gate, you drive into an expansive warm lit courtyard driveway with a three car garage. Entering the house through the front door, you will find yourself entering the foyer that boosts high ceilings. On your left you will find a dining room and or office space, depending on your needs. Just past the stairs on the right will be a guest suite with custom accent wall, and private bath. The great living room boosts a cozy feel with the custom stone mantel with an electric fire place. An open area to the dinette and custom kitchen with large island, with an abundance of storage. Past the kitchen you will find the mudroom, with an immense walk in pantry, that has been customized with wood shelving, and quartz countertops. Off the back of the living room a natural lit sunroom with views to the backyard oasis cannot be missed. As you step out on the full covered flagstone patio, a brand new gunite in ground heated pool with spa, two gas fire features one on each side of the pool, and a large tanning ledge are right there for you to enjoy on a nice hot day, or even a cool fall/winter evening. Not only that, but the pool has an innovative water feature, with LED lighting through. The pool is surrounded by flagstone to match the covered patio, as well as approximately 2,000 sq/ft of artificial turf completed by Everblade Turf with a LIFETIME warranty! The oasis features a separate stone fire pit, with in ground lighting in order to utilize all times of the day! This home has been professionally designed premium landscape lighting, by night vision outdoor lighting, which has been rated #1 outdoor lighting company since 1998! As you head the warm lit staircase youCOll enter your new substantial master suite, and master bathroom with dual shower heads, garden tub, and separate his & her vanity. Connected to your beautiful master bathroom is your extravagant master closet, which is a MUST SEE! Equipped with customized shelving, a beautiful island, that has drawers on both sides, and a chandelier above. The utility room is conveniently located next to the master. Across from the master you have a considerably large bedroom with its own private bathroom, across the elegant cat walk, youCOll find two more large bedrooms with a Jack and Jill bathroom. Lawn care has been serviced by barefoot organics, all warranties on upgrades/appliances will be transferrable to new owners, a list will be provided at closing.








