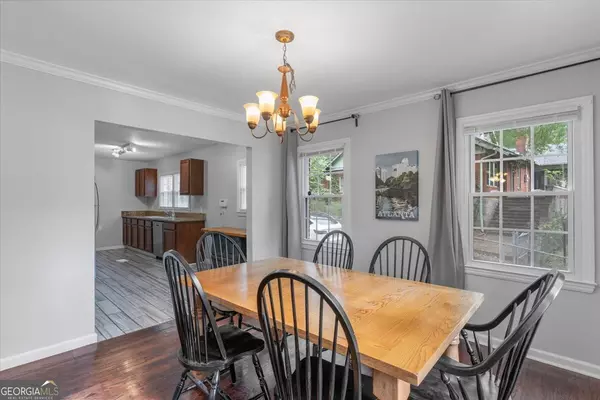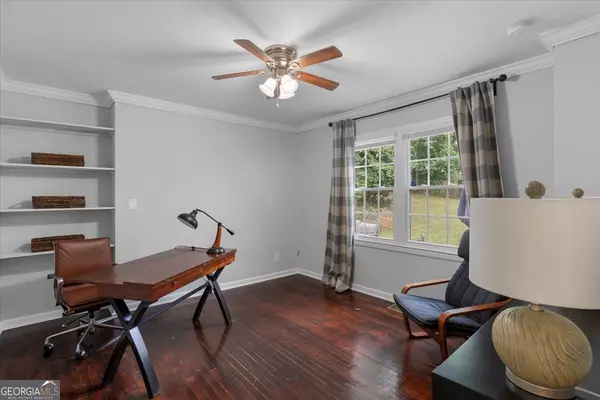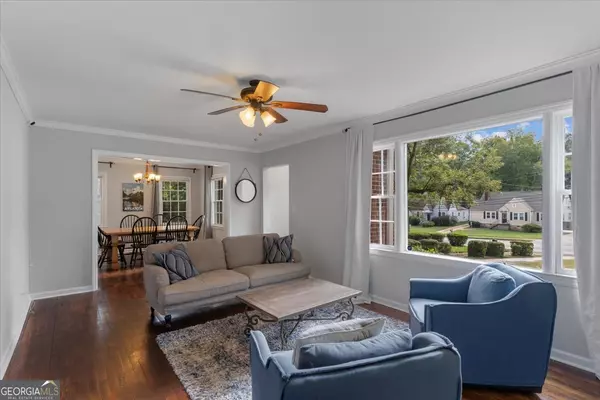
4 Beds
2 Baths
1,894 SqFt
4 Beds
2 Baths
1,894 SqFt
Key Details
Property Type Single Family Home
Sub Type Single Family Residence
Listing Status Under Contract
Purchase Type For Sale
Square Footage 1,894 sqft
Price per Sqft $173
Subdivision West End
MLS Listing ID 10396246
Style Bungalow/Cottage,Brick/Frame,Brick 3 Side
Bedrooms 4
Full Baths 2
Construction Status Resale
HOA Y/N No
Year Built 1950
Annual Tax Amount $1,797
Tax Year 2023
Lot Size 0.383 Acres
Property Description
Location
State GA
County Fulton
Rooms
Basement Concrete, Crawl Space
Main Level Bedrooms 2
Interior
Interior Features Master On Main Level, Roommate Plan, Split Bedroom Plan
Heating Central, Natural Gas
Cooling Attic Fan, Central Air
Flooring Hardwood, Tile
Fireplaces Number 1
Fireplaces Type Living Room, Masonry
Exterior
Garage Guest
Garage Spaces 4.0
Community Features Park, Street Lights, Walk To Public Transit, Walk To Schools, Walk To Shopping
Utilities Available Cable Available, Electricity Available, High Speed Internet, Natural Gas Available, Phone Available, Sewer Connected, Underground Utilities, Water Available
Roof Type Other
Building
Story Two
Foundation Block
Sewer Public Sewer
Level or Stories Two
Construction Status Resale
Schools
Elementary Schools Tuskegee Airmen Global Academy
Middle Schools Herman J. Russell
High Schools Washington
Others
Acceptable Financing 1031 Exchange, Cash, Conventional, FHA, VA Loan
Listing Terms 1031 Exchange, Cash, Conventional, FHA, VA Loan







