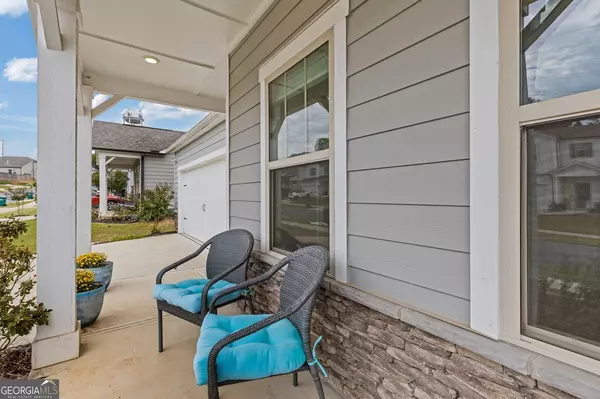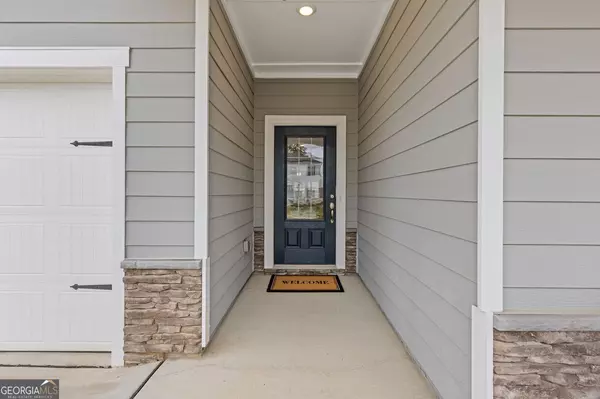
3 Beds
2 Baths
1,920 SqFt
3 Beds
2 Baths
1,920 SqFt
Key Details
Property Type Single Family Home
Sub Type Single Family Residence
Listing Status Active
Purchase Type For Sale
Square Footage 1,920 sqft
Price per Sqft $247
Subdivision Evelyn Farms
MLS Listing ID 10392116
Style Craftsman,Ranch
Bedrooms 3
Full Baths 2
Construction Status Resale
HOA Fees $980
HOA Y/N Yes
Year Built 2020
Annual Tax Amount $5,416
Tax Year 2023
Lot Size 5,662 Sqft
Property Description
Location
State GA
County Cherokee
Rooms
Basement None
Main Level Bedrooms 3
Interior
Interior Features Double Vanity, Master On Main Level, Walk-In Closet(s), Separate Shower
Heating Central
Cooling Central Air
Flooring Carpet, Laminate, Tile
Exterior
Exterior Feature Gas Grill
Garage Garage Door Opener, Garage, Kitchen Level
Fence Back Yard, Fenced
Community Features Playground, Pool, Sidewalks
Utilities Available Electricity Available, Cable Available, High Speed Internet, Natural Gas Available, Sewer Connected, Water Available, Underground Utilities, Phone Available, Sewer Available
Roof Type Composition
Building
Story One
Foundation Slab
Sewer Public Sewer
Level or Stories One
Structure Type Gas Grill
Construction Status Resale
Schools
Elementary Schools Little River Primary/Elementar
Middle Schools Mill Creek
High Schools River Ridge







