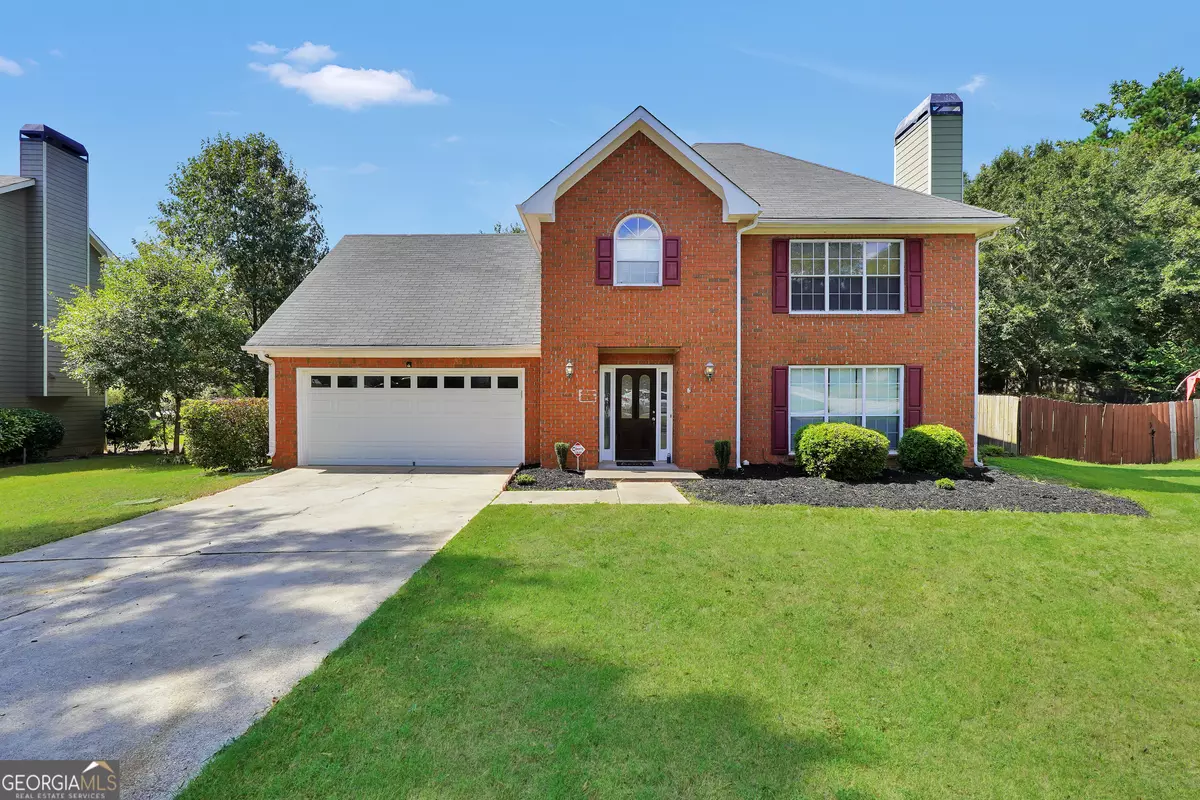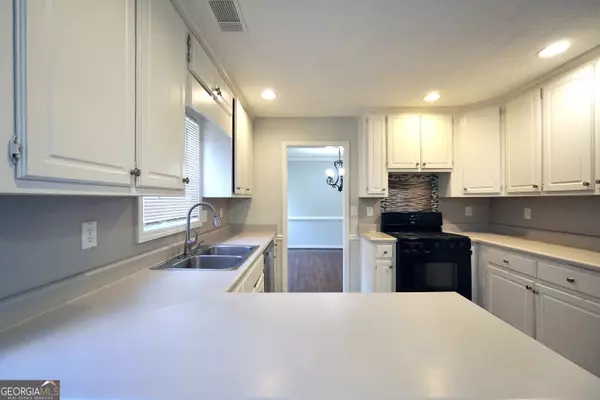
4 Beds
2.5 Baths
1,994 SqFt
4 Beds
2.5 Baths
1,994 SqFt
Key Details
Property Type Single Family Home
Sub Type Single Family Residence
Listing Status Active
Purchase Type For Sale
Square Footage 1,994 sqft
Price per Sqft $160
Subdivision Jodeco Station
MLS Listing ID 10399477
Style Traditional
Bedrooms 4
Full Baths 2
Half Baths 1
Construction Status Resale
HOA Fees $400
HOA Y/N Yes
Year Built 1993
Annual Tax Amount $4,528
Tax Year 2023
Lot Size 0.310 Acres
Property Description
Location
State GA
County Henry
Rooms
Basement None
Interior
Interior Features Attic Expandable, Double Vanity, Separate Shower, Soaking Tub, Tray Ceiling(s)
Heating Electric
Cooling Ceiling Fan(s), Central Air, Electric
Flooring Laminate, Vinyl
Fireplaces Number 1
Fireplaces Type Living Room
Exterior
Garage Garage, Garage Door Opener
Garage Spaces 2.0
Fence Back Yard, Privacy, Wood
Community Features Pool, Sidewalks, Street Lights, Tennis Court(s), Walk To Shopping
Utilities Available Cable Available, Electricity Available, High Speed Internet, Natural Gas Available, Sewer Connected
Roof Type Composition
Building
Story Two
Foundation Slab
Sewer Public Sewer
Level or Stories Two
Construction Status Resale
Schools
Elementary Schools Pates Creek
Middle Schools Dutchtown
High Schools Dutchtown
Others
Acceptable Financing Cash, Conventional, FHA, VA Loan
Listing Terms Cash, Conventional, FHA, VA Loan







