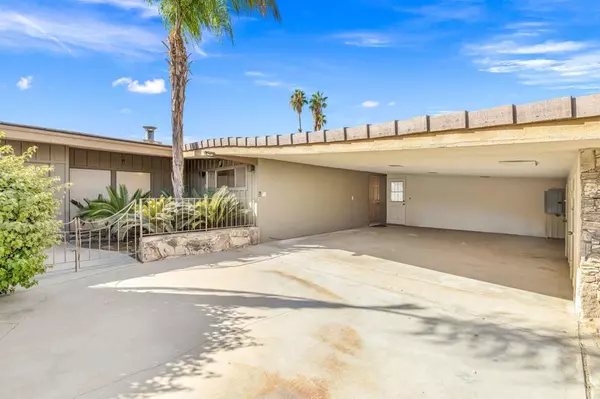
3 Beds
3 Baths
2,197 SqFt
3 Beds
3 Baths
2,197 SqFt
Key Details
Property Type Single Family Home
Sub Type Single Family Residence
Listing Status Active Under Contract
Purchase Type For Sale
Square Footage 2,197 sqft
Price per Sqft $272
Subdivision Westward Shadows
MLS Listing ID 219118393DA
Bedrooms 3
Full Baths 2
Half Baths 1
HOA Y/N No
Year Built 1962
Lot Size 9,583 Sqft
Property Description
Location
State CA
County Riverside
Area 308 - La Quinta North Of Hwy 111, Indian Springs
Interior
Interior Features Furnished
Heating Central
Cooling None
Flooring Tile
Fireplaces Type Living Room, Masonry
Inclusions Can be sold Turney Furnished
Fireplace Yes
Exterior
Garage Attached Carport, Covered
Carport Spaces 2
View Y/N Yes
View Golf Course, Mountain(s), Panoramic
Attached Garage No
Total Parking Spaces 4
Private Pool No
Building
Lot Description Drip Irrigation/Bubblers
Story 1
Entry Level One
Level or Stories One
New Construction No
Others
Senior Community No
Tax ID 600060006
Acceptable Financing Cash, Conventional
Listing Terms Cash, Conventional
Special Listing Condition Standard







