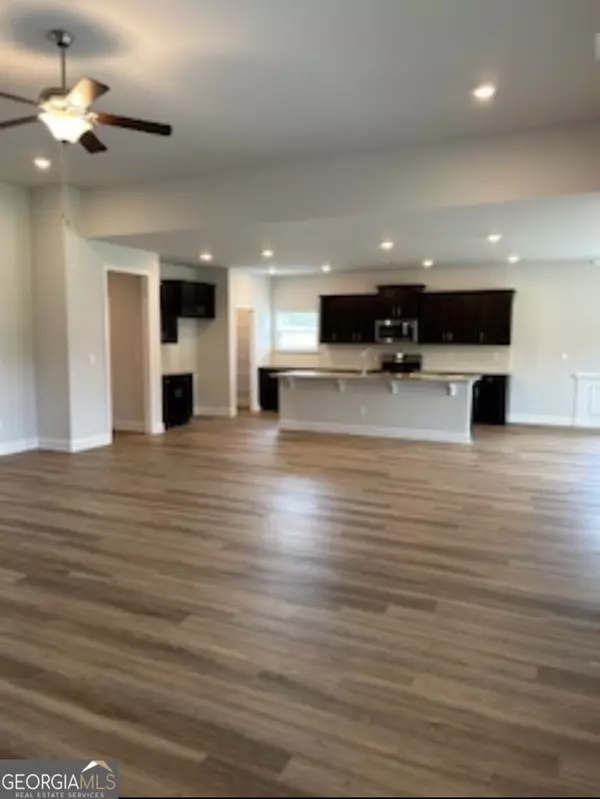
4 Beds
2.5 Baths
2,700 SqFt
4 Beds
2.5 Baths
2,700 SqFt
Key Details
Property Type Single Family Home
Sub Type Single Family Residence
Listing Status Under Contract
Purchase Type For Sale
Square Footage 2,700 sqft
Price per Sqft $141
Subdivision Barrington Place
MLS Listing ID 10406905
Style A-frame,Craftsman,Traditional
Bedrooms 4
Full Baths 2
Half Baths 1
Construction Status Under Construction
HOA Y/N Yes
Year Built 2024
Annual Tax Amount $355
Tax Year 2024
Lot Size 0.640 Acres
Property Description
Location
State GA
County Bibb
Rooms
Basement None
Main Level Bedrooms 4
Interior
Interior Features Pulldown Attic Stairs, Split Bedroom Plan, Tile Bath
Heating Central
Cooling Central Air
Flooring Carpet, Tile, Vinyl
Fireplaces Number 1
Exterior
Garage Garage, Garage Door Opener, Kitchen Level
Community Features Street Lights
Utilities Available Cable Available, Electricity Available, Phone Available, Sewer Available, Sewer Connected, Water Available
Roof Type Composition
Building
Story One
Sewer Public Sewer
Level or Stories One
Construction Status Under Construction
Schools
Elementary Schools Carter
Middle Schools Robert E. Howard Middle
High Schools Howard







