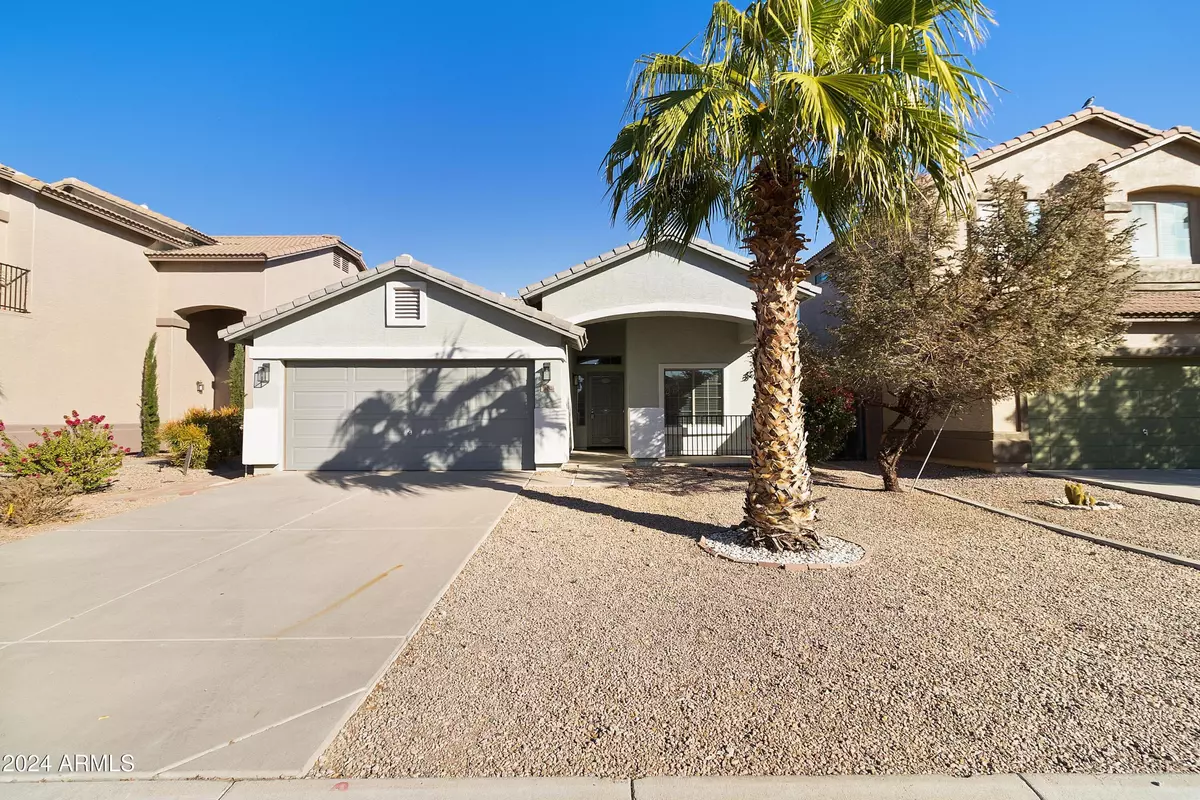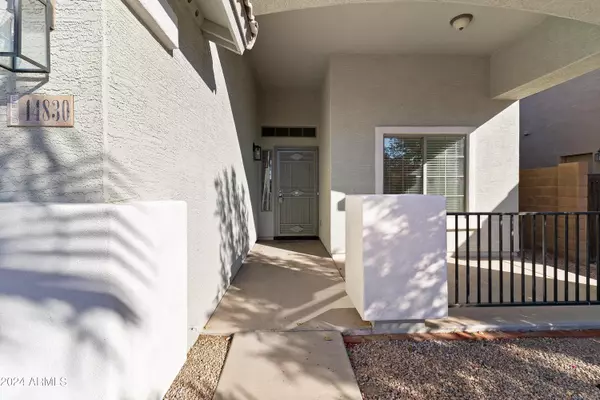
4 Beds
2 Baths
1,543 SqFt
4 Beds
2 Baths
1,543 SqFt
Key Details
Property Type Single Family Home
Sub Type Single Family - Detached
Listing Status Active
Purchase Type For Rent
Square Footage 1,543 sqft
Subdivision Alterra South
MLS Listing ID 6780623
Style Ranch
Bedrooms 4
HOA Y/N Yes
Originating Board Arizona Regional Multiple Listing Service (ARMLS)
Year Built 2005
Lot Size 4,949 Sqft
Acres 0.11
Property Description
Location
State AZ
County Pinal
Community Alterra South
Direction South on N Maricopa Rd, West on W Bowlin Rd, South on N Alterra Pkwy, East on W Zion Rd. House is 4th on the left from the cul de sac at the end of the street.
Rooms
Other Rooms Great Room
Den/Bedroom Plus 4
Separate Den/Office N
Interior
Interior Features Eat-in Kitchen, Breakfast Bar, No Interior Steps, Vaulted Ceiling(s), Pantry, Bidet, Double Vanity, Full Bth Master Bdrm, High Speed Internet, Granite Counters
Heating Electric
Cooling Programmable Thmstat, Refrigeration, Ceiling Fan(s)
Flooring Laminate
Fireplaces Number No Fireplace
Fireplaces Type None
Furnishings Unfurnished
Fireplace No
Window Features Dual Pane
Laundry Dryer Included, Washer Included
Exterior
Exterior Feature Covered Patio(s), Private Yard
Garage Extnded Lngth Garage, Electric Door Opener, Dir Entry frm Garage
Garage Spaces 2.0
Garage Description 2.0
Fence Block
Pool None
Community Features Near Bus Stop, Playground, Biking/Walking Path
Waterfront No
View City Lights
Roof Type Tile
Accessibility Accessible Hallway(s)
Private Pool No
Building
Lot Description Desert Back, Desert Front, Cul-De-Sac
Story 1
Builder Name HACIENDA BUILDERS INC
Sewer Public Sewer
Water City Water
Architectural Style Ranch
Structure Type Covered Patio(s),Private Yard
New Construction Yes
Schools
Elementary Schools Maricopa Elementary School
Middle Schools Maricopa Wells Middle School
High Schools Maricopa High School
School District Maricopa Unified School District
Others
Pets Allowed Yes
HOA Name J Squared Property
Senior Community No
Tax ID 512-37-245
Horse Property N

Copyright 2024 Arizona Regional Multiple Listing Service, Inc. All rights reserved.






