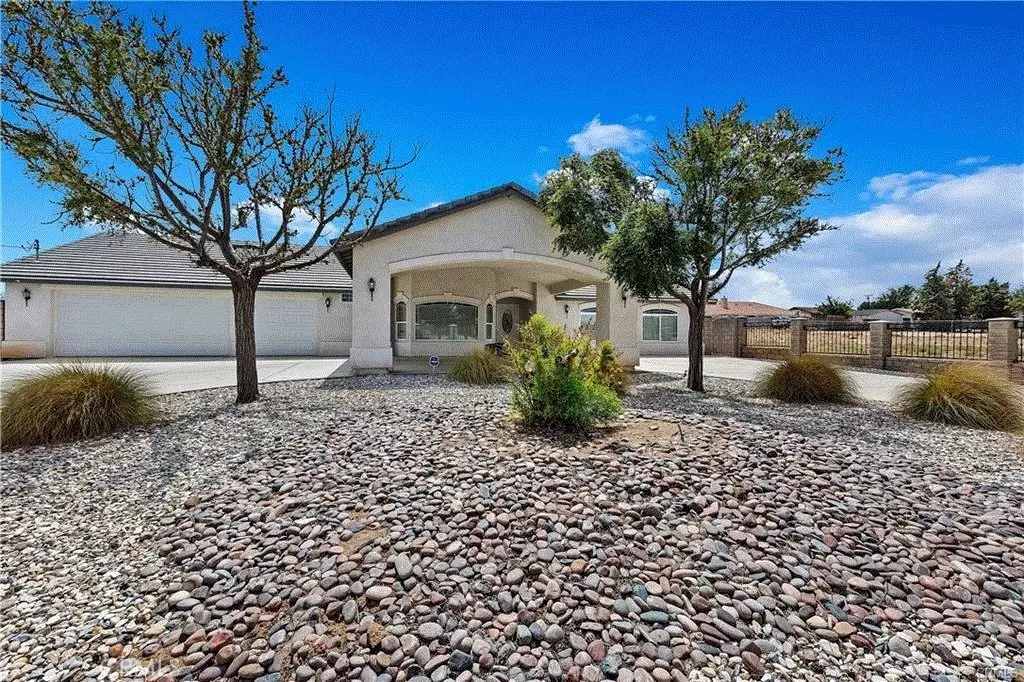
4 Beds
3 Baths
2,313 SqFt
4 Beds
3 Baths
2,313 SqFt
Key Details
Property Type Single Family Home
Sub Type Single Family Residence
Listing Status Active
Purchase Type For Sale
Square Footage 2,313 sqft
Price per Sqft $242
MLS Listing ID IV24229301
Bedrooms 4
Full Baths 3
HOA Y/N No
Year Built 2008
Lot Size 0.422 Acres
Property Description
Inside, you’ll find a separate living room for quieter moments, as well as a large, open family room complete with a gas fireplace that seamlessly connects to the kitchen. This kitchen is truly a cook’s dream, boasting a galley layout with a wealth of granite countertop space, built-in appliances, and a five-burner cooktop. The double oven, large pantry, extensive wood cabinetry, and convenient hanging pot rack make it as practical as it is attractive. A cozy bay seating area for four enhances the charm, while the formal dining room, located just off the kitchen, is perfect for gatherings and comes equipped with ceiling fans for comfort.
Every bedroom has been thoughtfully designed with ceiling fans to maintain a comfortable environment, and some rooms include mirrored wardrobe doors for a polished look. The master suite is exceptionally spacious, opening into a luxurious master bath that features granite countertops, ample wood cabinetry, an oversized shower, and a separate jetted tub. Tile floors and a sizable walk-in closet complete this relaxing retreat.
The practical layout includes an indoor laundry room, fitted with a full-size sink, and convenient access to a full bath, with an additional bathroom further down the hall. Outside, the property truly shines, with beautifully landscaped grounds, cement walkways, and an expansive covered patio perfect for hosting outdoor gatherings. An added bonus is the built-in bar area, ideal for entertaining, while the pool area provides a relaxing escape, awaiting a new vinyl liner to be brought back to life. This home is filled with charm, comfort, and ample space for every occasion!
Location
State CA
County San Bernardino
Area Hsp - Hesperia
Rooms
Main Level Bedrooms 1
Interior
Interior Features All Bedrooms Down
Heating Central
Cooling Central Air
Fireplaces Type Family Room
Fireplace Yes
Laundry Electric Dryer Hookup, Gas Dryer Hookup, Laundry Room
Exterior
Garage Spaces 2.0
Garage Description 2.0
Pool None
Community Features Street Lights
View Y/N Yes
View Hills
Attached Garage Yes
Total Parking Spaces 2
Private Pool No
Building
Lot Description 0-1 Unit/Acre
Dwelling Type House
Story 1
Entry Level One
Sewer Septic Tank
Water See Remarks
Level or Stories One
New Construction No
Schools
School District Hesperia Unified
Others
Senior Community No
Tax ID 0411253140000
Acceptable Financing Cash, Conventional, FHA, Submit, VA Loan
Listing Terms Cash, Conventional, FHA, Submit, VA Loan
Special Listing Condition Standard


