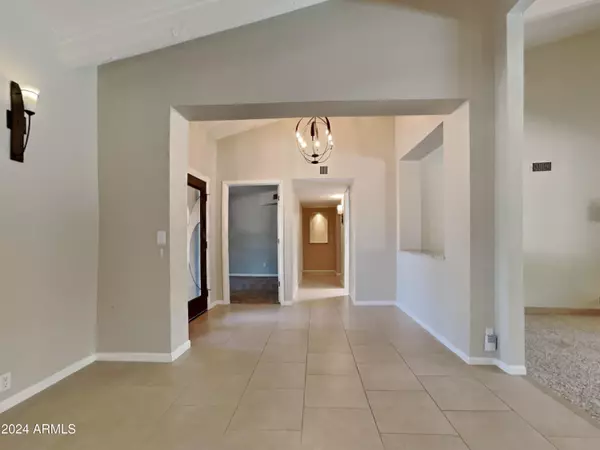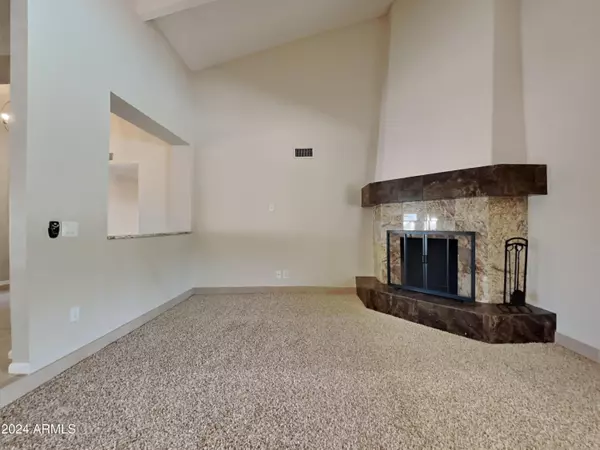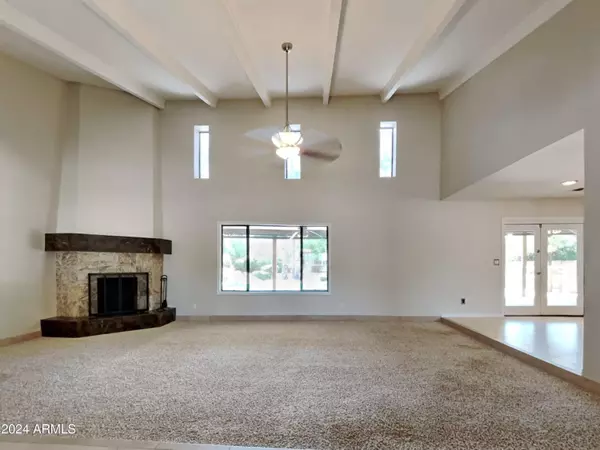
5 Beds
3 Baths
3,399 SqFt
5 Beds
3 Baths
3,399 SqFt
Key Details
Property Type Single Family Home
Sub Type Single Family - Detached
Listing Status Active
Purchase Type For Rent
Square Footage 3,399 sqft
Subdivision Stoneridge Estates
MLS Listing ID 6784723
Bedrooms 5
HOA Y/N No
Originating Board Arizona Regional Multiple Listing Service (ARMLS)
Year Built 1978
Lot Size 0.809 Acres
Acres 0.81
Property Description
The back yard is an entertainer's PARADISE, featuring a huge sparkling pool with boulder waterfall, professional grade misting system, motorized patio shades providing full patio enclosure, fire pit, newly resurfaced sport court and much more more! Attached, three car garage. Located near restaurants, shopping, schools, and more, with easy access to US-101.
Location
State AZ
County Maricopa
Community Stoneridge Estates
Direction West on Cactus to Hayden. North on Hayden Rd to Larkspur Dr. East to 80th Place. North to property.
Rooms
Other Rooms Family Room
Master Bedroom Split
Den/Bedroom Plus 5
Separate Den/Office N
Interior
Interior Features Eat-in Kitchen, Breakfast Bar, Kitchen Island, Double Vanity, Full Bth Master Bdrm, Separate Shwr & Tub, High Speed Internet, Granite Counters
Heating Electric
Cooling Refrigeration, Ceiling Fan(s)
Flooring Carpet, Tile
Fireplaces Number 1 Fireplace
Fireplaces Type 1 Fireplace, Fire Pit, Family Room
Furnishings Unfurnished
Fireplace Yes
Window Features Sunscreen(s),Dual Pane
Laundry Washer Hookup, 220 V Dryer Hookup, Inside
Exterior
Exterior Feature Built-in BBQ, Covered Patio(s), Playground, Misting System
Garage RV Gate, Electric Door Opener, Attch'd Gar Cabinets
Garage Spaces 3.0
Garage Description 3.0
Fence Block
Pool Variable Speed Pump, Diving Pool, Private
Community Features Biking/Walking Path
Waterfront No
View Mountain(s)
Roof Type Tile,Built-Up,Foam
Private Pool Yes
Building
Lot Description Sprinklers In Rear, Sprinklers In Front, Desert Front, Gravel/Stone Front, Grass Back, Auto Timer H2O Front, Auto Timer H2O Back
Story 1
Builder Name Unknown
Sewer Septic in & Cnctd, Septic Tank
Water City Water
Structure Type Built-in BBQ,Covered Patio(s),Playground,Misting System
New Construction Yes
Schools
Elementary Schools Sonoran Sky Elementary School - Scottsdale
Middle Schools Desert Shadows Middle School - Scottsdale
High Schools Horizon High School
School District Paradise Valley Unified District
Others
Pets Allowed Yes
Senior Community No
Tax ID 175-11-084
Horse Property N

Copyright 2024 Arizona Regional Multiple Listing Service, Inc. All rights reserved.






