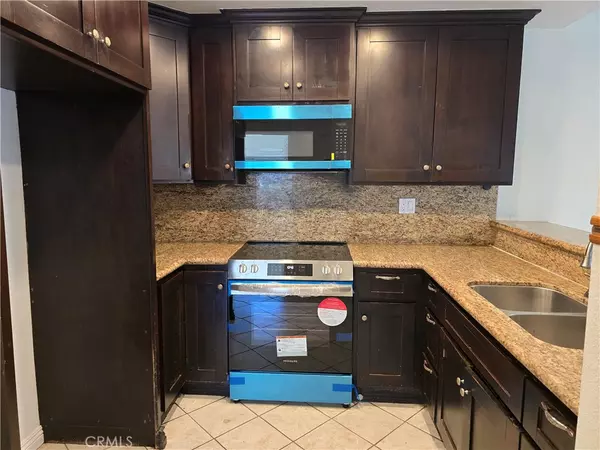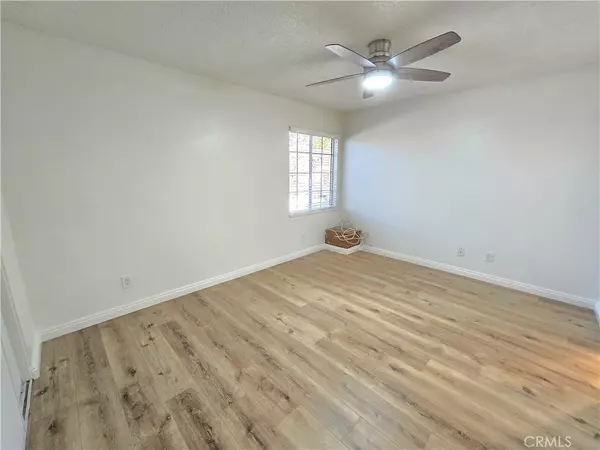
3 Beds
2 Baths
1,012 SqFt
3 Beds
2 Baths
1,012 SqFt
Key Details
Property Type Condo
Sub Type Condominium
Listing Status Active
Purchase Type For Rent
Square Footage 1,012 sqft
MLS Listing ID TR24235190
Bedrooms 3
Full Baths 2
HOA Y/N Yes
Year Built 1986
Lot Size 1,951 Sqft
Property Description
Location
State CA
County San Bernardino
Area 686 - Ontario
Rooms
Main Level Bedrooms 1
Interior
Interior Features Breakfast Bar, Separate/Formal Dining Room, Bedroom on Main Level
Heating Central, Forced Air, Natural Gas
Cooling Central Air, Electric
Fireplaces Type Living Room
Furnishings Unfurnished
Fireplace Yes
Appliance Electric Cooktop, Electric Oven, Electric Range, Microwave
Laundry Laundry Chute, Electric Dryer Hookup, Gas Dryer Hookup, In Garage
Exterior
Garage Direct Access, Garage, No Driveway
Garage Spaces 2.0
Garage Description 2.0
Pool Community, In Ground, Association
Community Features Street Lights, Suburban, Pool
Utilities Available Sewer Connected, Water Connected
Amenities Available Maintenance Front Yard, Pool, Spa/Hot Tub
View Y/N No
View None
Attached Garage Yes
Total Parking Spaces 2
Private Pool No
Building
Dwelling Type Duplex
Story 2
Entry Level Two
Sewer Public Sewer
Water Public
Level or Stories Two
New Construction No
Schools
School District Chaffey Joint Union High
Others
Pets Allowed Breed Restrictions, Cats OK, Dogs OK, Number Limit, Size Limit
Senior Community No
Tax ID 1051612320000
Pets Description Breed Restrictions, Cats OK, Dogs OK, Number Limit, Size Limit







