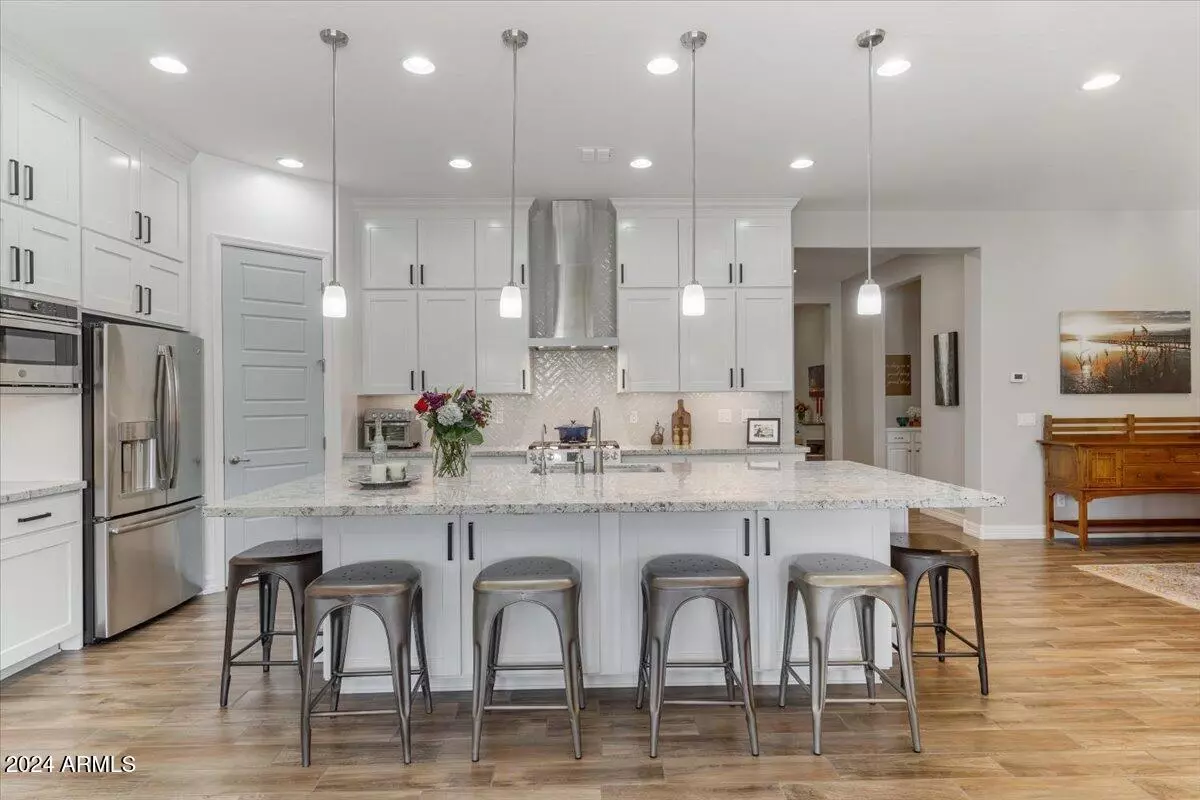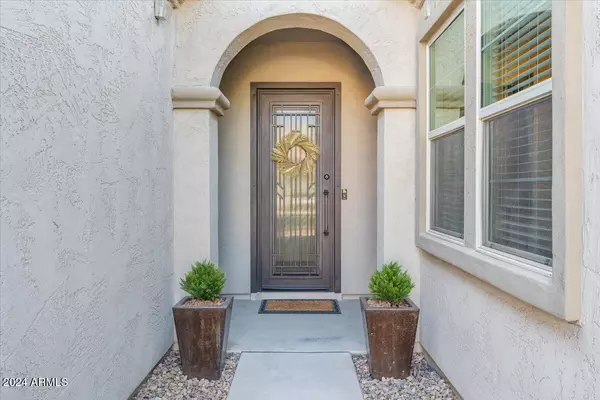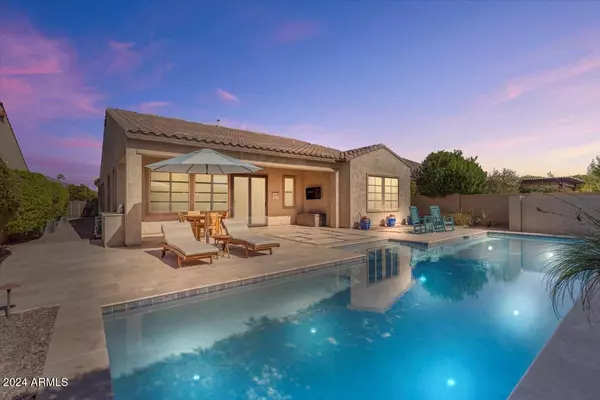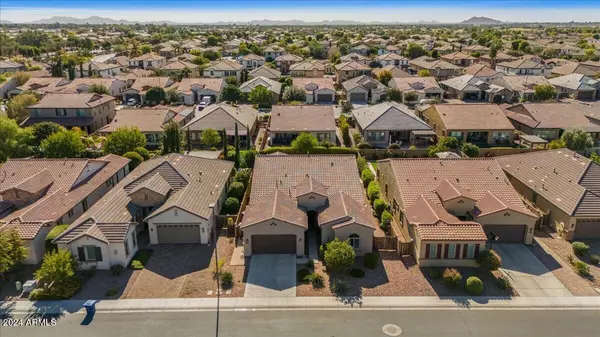
4 Beds
2.5 Baths
2,642 SqFt
4 Beds
2.5 Baths
2,642 SqFt
OPEN HOUSE
Sat Nov 23, 10:00am - 5:00pm
Sun Nov 24, 10:00am - 4:00pm
Key Details
Property Type Single Family Home
Sub Type Single Family - Detached
Listing Status Active
Purchase Type For Sale
Square Footage 2,642 sqft
Price per Sqft $350
Subdivision Ocotillo Landing
MLS Listing ID 6785672
Style Ranch
Bedrooms 4
HOA Fees $110/mo
HOA Y/N Yes
Originating Board Arizona Regional Multiple Listing Service (ARMLS)
Year Built 2015
Annual Tax Amount $3,349
Tax Year 2024
Lot Size 8,405 Sqft
Acres 0.19
Property Description
10 foot flat ceilings, 8 ft doors, Wood Plank Tile with 5 inch upgraded baseboards throughout, & NO Carpet! Custom security IRON Doors with Glass at Front Entry and Back Door Slider.
The DEN/HOME OFFICE location makes this room versatile and could easily be utilized as a 4th bedroom, home office, gym, media room, man cave, or craft room with endless possibilities This is a 3 br PLUS Large Den!.
At build, Owner opted for the 2ft extension at the Primary bedroom which makes for an oversized bedroom & DOOR at Primary Bath adds an extra layer of privacy in this spa like sanctuary including a walk-in tiled surround shower and separate garden tub, including raised vanity, cultured marble square sinks, brushed nickel hardware, cabinets, and plenty of drawers/storage. Large Walk-In closet at Primary includes a 2-sided Mirrored closed door.
The 2nd and 3rd bedrooms are spacious & tucked away perfectly and share a Jack and Jill Bathroom which includes a door separating the Shower & Toilet for maximum flexibility.
Other extras include: Soft Water System, Reverse Osmosis Filter System and Hot Water Heater replaced in 2022, In ground outlets at living room area., AC condenser Fan replaced 2024. Overhead and base Cabinets and Sink in oversized laundry room. Ceiling Fans throughout, Exterior Light Package under eaves, gas stub at back, 8 ft gate at West side yard and Standard gate at East Side. Recessed lighting and ceiling fan at back patio.
Washer, Dryer, Refrigerators at Kitchen and Garage are Staying. TV and Pool Storage at Back Patio are also Staying. Murphy Bed is Staying located in Den/Office/4thBr Option.
Within HAMILTON HIGH SCHOOL CHANDLER SCHOOL DISTRICT BOUNDARY, An Accessible Route to PASEO TRAIL at the West end of Street on Tonto Place, San Tan 202 Freeway is 3 miles north approx., Downtown Chandler is 5 miles approx. Chandler Airport is Four Miles Away approx.. Great Access to shopping, restaurants and retail.
Location
State AZ
County Maricopa
Community Ocotillo Landing
Direction South at McQueen & Ocotillo, West on Brooks Farm Road to Gate. North on Monte Vista, West on Tonto Place. Home is on South Side of Street. Home is Facing North.
Rooms
Other Rooms Great Room
Den/Bedroom Plus 5
Separate Den/Office Y
Interior
Interior Features Eat-in Kitchen, Breakfast Bar, Drink Wtr Filter Sys, Soft Water Loop, Kitchen Island, Pantry, Double Vanity, Full Bth Master Bdrm, Separate Shwr & Tub, High Speed Internet, Granite Counters
Heating Natural Gas, Ceiling
Cooling Refrigeration, Programmable Thmstat, Ceiling Fan(s)
Flooring Tile
Fireplaces Number No Fireplace
Fireplaces Type None
Fireplace No
Window Features Low-E
SPA None
Exterior
Exterior Feature Covered Patio(s)
Garage Electric Door Opener, Over Height Garage, RV Gate, Tandem
Garage Spaces 3.0
Garage Description 3.0
Fence Block
Pool Heated, Private
Community Features Gated Community, Playground, Biking/Walking Path
Amenities Available FHA Approved Prjct, Management, Rental OK (See Rmks), VA Approved Prjct
Waterfront No
Roof Type Tile
Private Pool Yes
Building
Lot Description Sprinklers In Rear, Sprinklers In Front, Desert Back, Desert Front
Story 1
Builder Name K HOVNANIAN
Sewer Public Sewer
Water City Water
Architectural Style Ranch
Structure Type Covered Patio(s)
New Construction Yes
Schools
Elementary Schools Ira A. Fulton Elementary
Middle Schools Santan Junior High School
High Schools Hamilton High School
School District Chandler Unified District
Others
HOA Name Ocotillo Landing
HOA Fee Include Maintenance Grounds,Street Maint
Senior Community No
Tax ID 303-65-830
Ownership Fee Simple
Acceptable Financing Conventional, 1031 Exchange, FHA, VA Loan
Horse Property N
Listing Terms Conventional, 1031 Exchange, FHA, VA Loan

Copyright 2024 Arizona Regional Multiple Listing Service, Inc. All rights reserved.






