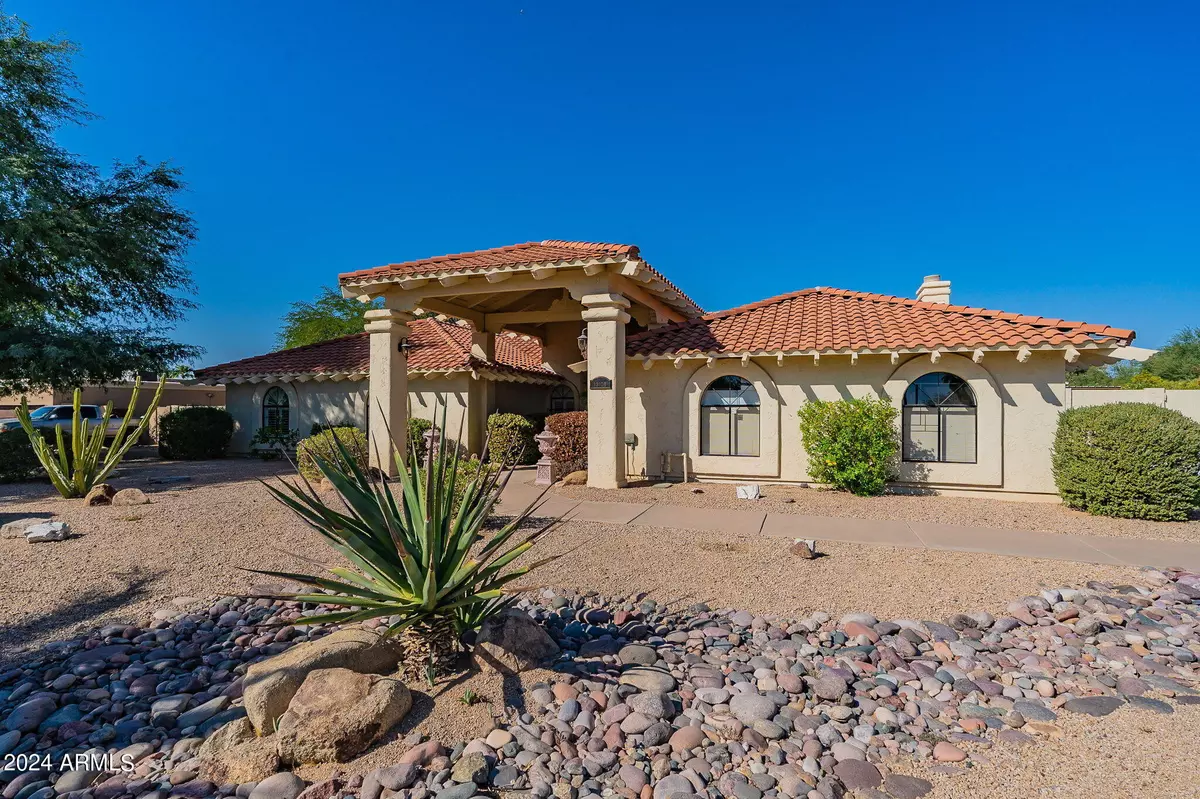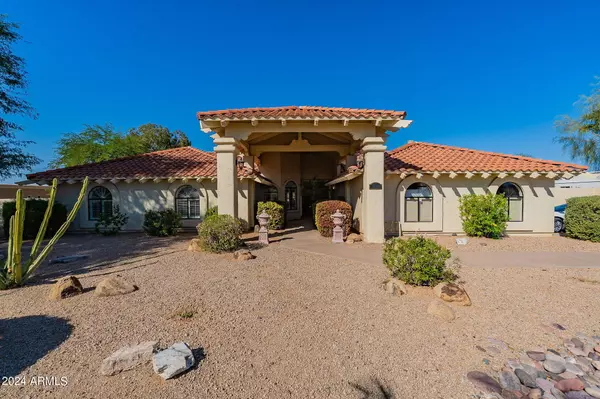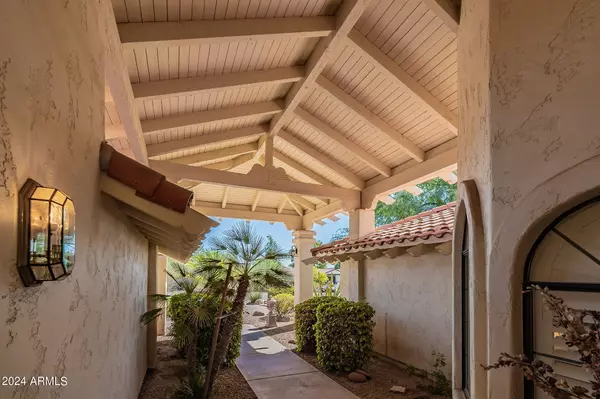
4 Beds
2.5 Baths
3,184 SqFt
4 Beds
2.5 Baths
3,184 SqFt
Key Details
Property Type Single Family Home
Sub Type Single Family - Detached
Listing Status Active
Purchase Type For Sale
Square Footage 3,184 sqft
Price per Sqft $643
Subdivision Sweetwater Estates East
MLS Listing ID 6787026
Style Contemporary
Bedrooms 4
HOA Y/N No
Originating Board Arizona Regional Multiple Listing Service (ARMLS)
Year Built 1985
Annual Tax Amount $5,620
Tax Year 2024
Lot Size 0.813 Acres
Acres 0.81
Property Description
Location
State AZ
County Maricopa
Community Sweetwater Estates East
Direction Scottsdale Road & Sweetwater Directions: From Scottsdale Road go east on Sweetwater to 76th Street. Head North on 76th.
Rooms
Den/Bedroom Plus 4
Separate Den/Office N
Interior
Interior Features Eat-in Kitchen, Breakfast Bar, Vaulted Ceiling(s), Pantry, 3/4 Bath Master Bdrm, Bidet, Double Vanity, High Speed Internet
Heating Electric
Cooling Both Refrig & Evap, Ceiling Fan(s)
Flooring Carpet, Tile, Wood
Fireplaces Type 2 Fireplace, Living Room, Master Bedroom
Fireplace Yes
Window Features Dual Pane,Mechanical Sun Shds
SPA None
Exterior
Exterior Feature Other, Covered Patio(s), Private Street(s), Storage
Garage Dir Entry frm Garage, Electric Door Opener, Extnded Lngth Garage, RV Gate, Separate Strge Area, Side Vehicle Entry, Temp Controlled, Detached, RV Access/Parking, Gated
Garage Spaces 9.0
Carport Spaces 2
Garage Description 9.0
Fence Block
Pool Diving Pool, Private
Amenities Available None
Waterfront No
View Mountain(s)
Roof Type Tile
Private Pool Yes
Building
Lot Description Desert Back, Desert Front, Auto Timer H2O Front, Auto Timer H2O Back
Story 1
Builder Name Custom
Sewer Public Sewer
Water City Water
Architectural Style Contemporary
Structure Type Other,Covered Patio(s),Private Street(s),Storage
New Construction Yes
Schools
Elementary Schools Sonoran Sky Elementary School - Scottsdale
Middle Schools Sunrise Middle School
High Schools Horizon High School
School District Paradise Valley Unified District
Others
HOA Fee Include No Fees
Senior Community No
Tax ID 175-04-073
Ownership Fee Simple
Acceptable Financing Conventional, 1031 Exchange, FHA, VA Loan
Horse Property N
Listing Terms Conventional, 1031 Exchange, FHA, VA Loan

Copyright 2024 Arizona Regional Multiple Listing Service, Inc. All rights reserved.






