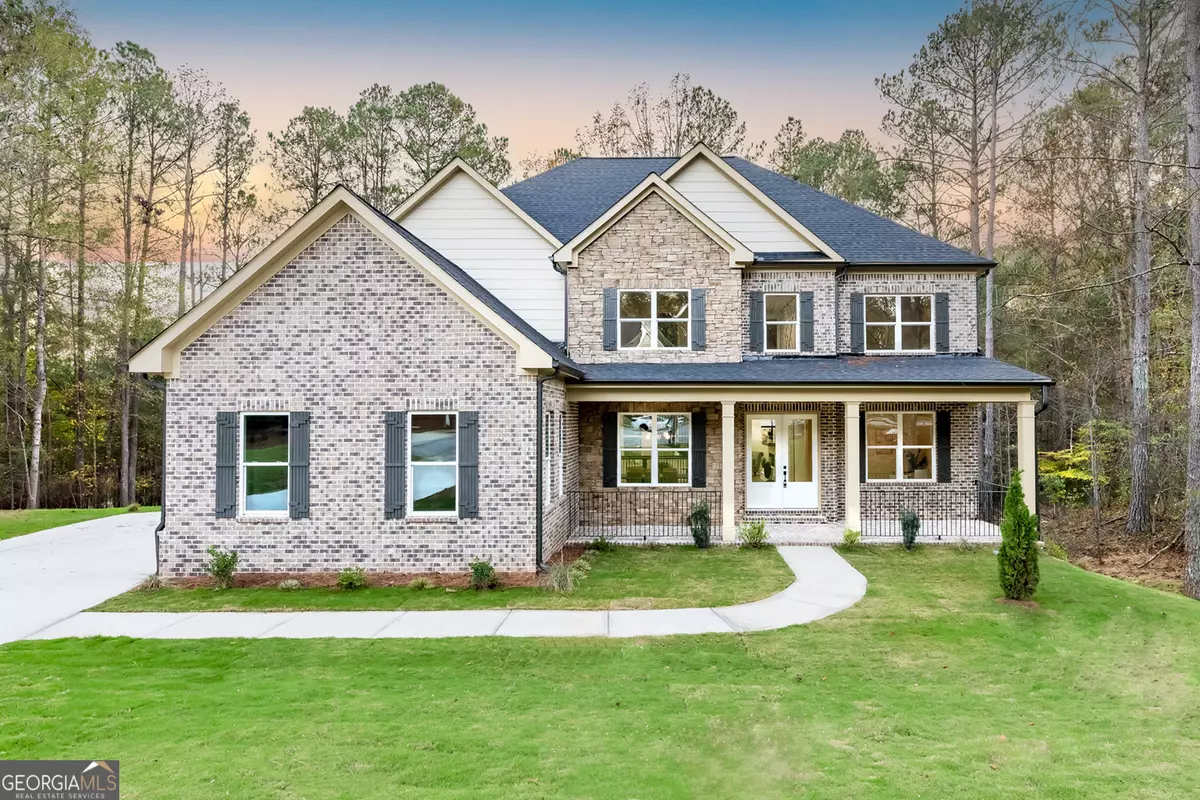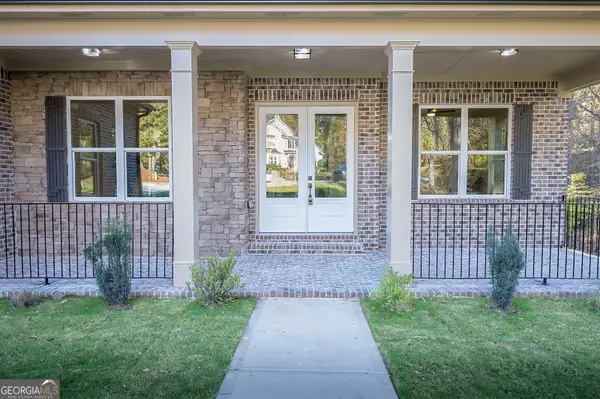
5 Beds
4 Baths
3,975 SqFt
5 Beds
4 Baths
3,975 SqFt
Key Details
Property Type Single Family Home
Sub Type Single Family Residence
Listing Status Active
Purchase Type For Sale
Square Footage 3,975 sqft
Price per Sqft $181
Subdivision Glen Laural At Williams Estates
MLS Listing ID 10417625
Style Traditional
Bedrooms 5
Full Baths 4
Construction Status New Construction
HOA Fees $250
HOA Y/N Yes
Year Built 2024
Annual Tax Amount $390
Tax Year 2022
Lot Size 1.075 Acres
Property Description
Location
State GA
County Douglas
Rooms
Basement Bath/Stubbed, Concrete, Unfinished
Main Level Bedrooms 1
Interior
Interior Features Double Vanity, High Ceilings, Pulldown Attic Stairs, Separate Shower, Soaking Tub, Tile Bath, Two Story Foyer, Vaulted Ceiling(s), Walk-In Closet(s)
Heating Central, Natural Gas
Cooling Ceiling Fan(s), Central Air
Flooring Carpet, Hardwood, Tile
Fireplaces Number 1
Fireplaces Type Family Room
Exterior
Garage Attached, Garage, Garage Door Opener
Community Features Sidewalks, Street Lights
Utilities Available Cable Available, Electricity Available, High Speed Internet, Natural Gas Available, Underground Utilities, Water Available
Roof Type Composition
Building
Story Three Or More
Foundation Slab
Sewer Septic Tank
Level or Stories Three Or More
Construction Status New Construction
Schools
Elementary Schools South Douglas
Middle Schools Fairplay
High Schools Chapel Hill
Others
Acceptable Financing Cash, Conventional, FHA, VA Loan
Listing Terms Cash, Conventional, FHA, VA Loan
Special Listing Condition Agent/Seller Relationship







