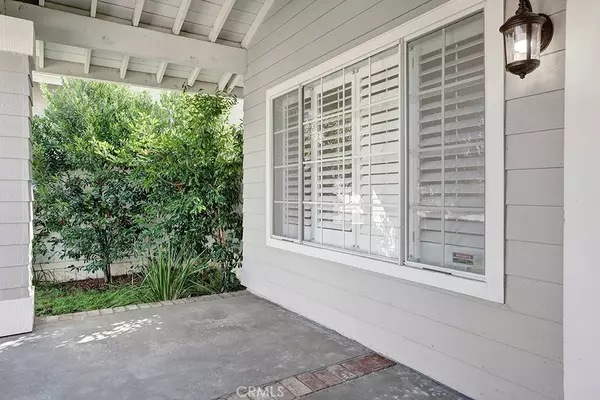$1,100,000
$1,098,000
0.2%For more information regarding the value of a property, please contact us for a free consultation.
4 Beds
3 Baths
2,622 SqFt
SOLD DATE : 10/22/2020
Key Details
Sold Price $1,100,000
Property Type Single Family Home
Sub Type Single Family Residence
Listing Status Sold
Purchase Type For Sale
Square Footage 2,622 sqft
Price per Sqft $419
Subdivision Cowan Meadows (Comd)
MLS Listing ID PW20196783
Sold Date 10/22/20
Bedrooms 4
Full Baths 3
Construction Status Updated/Remodeled
HOA Y/N Yes
Year Built 1987
Lot Size 6,098 Sqft
Property Description
Beautiful home in a quiet cul-de-sac of a highly desired neighborhood. Fantastic open floor plan with an abundance of eye-catching features such as, vaulted ceilings, windows that accentuate natural light throughout the home. This home has a great floorplan that includes three bedrooms upstairs and one downstairs. Recent remodel of this home includes all new: HVAC, painting throughout inside, wood flooring downstairs, remodeled kitchen with backsplash sub tiles, quartz countertops, stainless steel kitchen appliances that include built in microwave and oven, cooktop, dishwasher, faucet and sinks. New vanities and lighting in baths, that include new granite countertops, lighting and mirrors. The extensive master bedroom en-suite is grandiose with vaulted ceilings, double walk in closet, and accessible attic space off closet for spacious storage. A luxurious spa-retreat bath includes new tiling surrounding bath and shower, new glass shower doors, spectacular new free-standing tub and fixtures with elegant lighting, mirrors and dual sink vanity, granite countertops and new toilet. Backyard is a dream for entertaining with a large sports pool for the family. 3 car garage has epoxy flooring and walls are newly repainted. Walking distance to an award-winning elementary school of Chapman hills, Santiago Canyon college. This home has all the desired amenities you could ever want just by stepping out your front door, without any HOA or Mello-Roos. Welcome home!
Location
State CA
County Orange
Area 75 - Orange, Orange Park Acres E Of 55
Rooms
Main Level Bedrooms 1
Interior
Interior Features Built-in Features, Ceiling Fan(s), Crown Molding, Cathedral Ceiling(s), Dry Bar, Open Floorplan, Bedroom on Main Level, Entrance Foyer, Walk-In Pantry, Walk-In Closet(s)
Heating Central
Cooling Central Air
Flooring Carpet, Stone, Wood
Fireplaces Type Family Room
Fireplace Yes
Appliance Dishwasher, Gas Cooktop
Laundry Washer Hookup, Electric Dryer Hookup, Gas Dryer Hookup, Inside
Exterior
Exterior Feature Lighting, Rain Gutters
Garage Spaces 3.0
Garage Description 3.0
Fence Good Condition, Wood
Pool In Ground, Private
Community Features Biking, Curbs, Foothills, Hiking, Horse Trails, Park, Street Lights, Sidewalks
Amenities Available Other
View Y/N Yes
View Pool
Porch Concrete, Patio, Porch
Attached Garage Yes
Total Parking Spaces 3
Private Pool Yes
Building
Lot Description 6-10 Units/Acre, Back Yard, Cul-De-Sac, Front Yard, Landscaped, Sprinkler System, Street Level
Story 2
Entry Level Two
Sewer Public Sewer
Water Public
Level or Stories Two
New Construction No
Construction Status Updated/Remodeled
Schools
School District Orange Unified
Others
HOA Name none
Senior Community No
Tax ID 50382217
Acceptable Financing Cash to New Loan
Horse Feature Riding Trail
Listing Terms Cash to New Loan
Financing Cash to Loan
Special Listing Condition Standard
Read Less Info
Want to know what your home might be worth? Contact us for a FREE valuation!

Our team is ready to help you sell your home for the highest possible price ASAP

Bought with William Gaffney • Morningstar Real Estate






