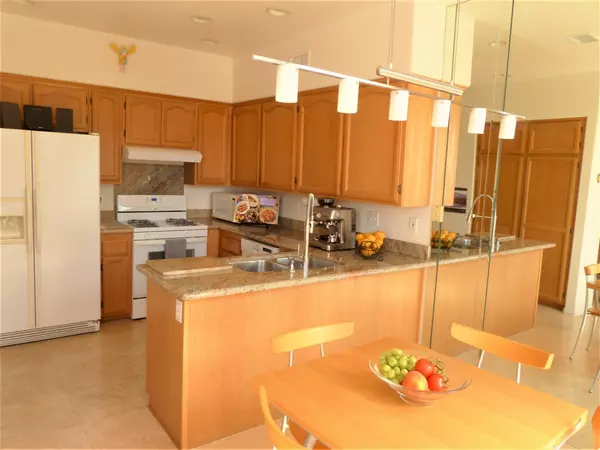$570,000
$575,000
0.9%For more information regarding the value of a property, please contact us for a free consultation.
3 Beds
3 Baths
1,335 SqFt
SOLD DATE : 11/20/2018
Key Details
Sold Price $570,000
Property Type Townhouse
Sub Type Townhouse
Listing Status Sold
Purchase Type For Sale
Square Footage 1,335 sqft
Price per Sqft $426
Subdivision Sabre Spr
MLS Listing ID 180054645
Sold Date 11/20/18
Bedrooms 3
Full Baths 2
Half Baths 1
Condo Fees $210
Construction Status Updated/Remodeled,Turnkey
HOA Fees $210/mo
HOA Y/N Yes
Year Built 1992
Lot Size 3.350 Acres
Property Description
Immaculate Townhome situated in prime center location of sought after La Cresta Community with View! Updated areas include Kitchen w/Granite Countertops, Travertine Tile downstairs and bathrooms, Laminate flooring upstairs. Vaulted ceilings. Sunny large back patio with gazebo. Full size two car garage with lots of cabinets for storage. Extra storage under stairwell and attic. AC/Heating/Fire Alarm Controller (Nest). Well maintained complex is beautifully landscaped with pool, spa and picnic tables. Poway School District.. Neighborhoods: Sabre Springs Equipment: Dryer,Garage Door Opener,Pool/Spa/Equipment, Range/Oven, Washer Other Fees: 48 Sewer: Sewer Connected Topography: LL
Location
State CA
County San Diego
Area 92128 - Rancho Bernardo
Building/Complex Name La Cresta
Zoning R-1:SINGLE
Rooms
Other Rooms Gazebo
Interior
Interior Features Granite Counters, Storage, All Bedrooms Up, Walk-In Closet(s)
Heating Electric, Fireplace(s), Natural Gas
Cooling Central Air
Flooring Laminate, Tile
Fireplaces Type Living Room
Fireplace Yes
Appliance Counter Top, Dishwasher, Freezer, Disposal, Gas Oven, Gas Range, Gas Water Heater, Microwave, Refrigerator
Laundry Electric Dryer Hookup, In Garage
Exterior
Garage Garage Faces Front, Garage, Garage Door Opener, Guest
Garage Spaces 2.0
Garage Description 2.0
Pool Community, Fenced, In Ground, Solar Heat, Association
Community Features Pool
Utilities Available Sewer Connected
Amenities Available Pool, Spa/Hot Tub
View Y/N Yes
View Mountain(s), Neighborhood, Trees/Woods
Total Parking Spaces 2
Private Pool No
Building
Story 2
Entry Level Two
Level or Stories Two
Additional Building Gazebo
Construction Status Updated/Remodeled,Turnkey
Others
HOA Name La Cresta
Tax ID 3162320735
Acceptable Financing Cash, Conventional
Listing Terms Cash, Conventional
Financing Conventional
Read Less Info
Want to know what your home might be worth? Contact us for a FREE valuation!

Our team is ready to help you sell your home for the highest possible price ASAP

Bought with Nitin Aggarwal • Select Homes






