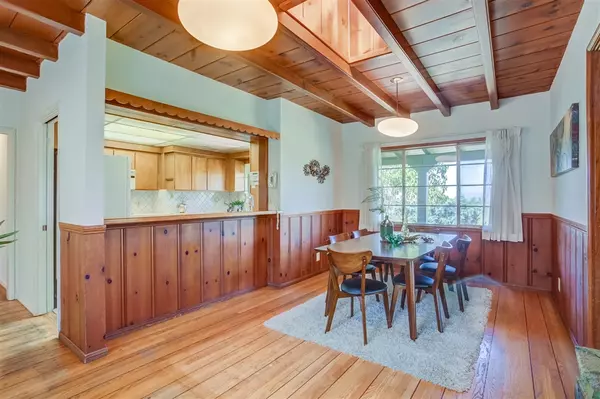$799,000
$799,000
For more information regarding the value of a property, please contact us for a free consultation.
4 Beds
4 Baths
2,849 SqFt
SOLD DATE : 04/26/2019
Key Details
Sold Price $799,000
Property Type Single Family Home
Sub Type Single Family Residence
Listing Status Sold
Purchase Type For Sale
Square Footage 2,849 sqft
Price per Sqft $280
Subdivision Mount Helix
MLS Listing ID 190016352
Sold Date 04/26/19
Bedrooms 4
Full Baths 4
Construction Status Repairs Cosmetic
HOA Y/N No
Year Built 1954
Lot Size 0.450 Acres
Property Description
A true beauty & a treasure of its era. This mid-century gem is an amazing illustration of the quality craftsmanship that dominated the 1950's. From the gorgeous oak flooring to the open beam ceilings, experience a charm & character that is rarely found. Complimented by a jaw-dropping 180 degree panoramic view, a large downstairs living space with a full bath that could double as a rental unit, 10 high producing Avocado trees, & a kitchen ceiling that matches the dining room (under the drop ceiling)! The possibilities are endless and this property is sure to please even the most discerning eye. Fruit trees, greenhouse, dog run, and large stone wraparound deck. A must see to appreciate all that this home has to offer.. Neighborhoods: Mount Helix Other Fees: 0 Sewer: Septic Installed Topography: ,GSL,SSLP
Location
State CA
County San Diego
Area 91941 - La Mesa
Zoning R-1:SINGLE
Rooms
Other Rooms Greenhouse
Interior
Interior Features Beamed Ceilings, Ceiling Fan(s), Cathedral Ceiling(s), Paneling/Wainscoting, Bedroom on Main Level, Main Level Master
Heating Forced Air, Fireplace(s), Natural Gas
Cooling Wall/Window Unit(s)
Flooring Tile, Wood
Fireplaces Type Dining Room, Family Room
Fireplace Yes
Appliance Dishwasher, Electric Cooktop, Electric Cooking, Electric Range, Disposal, Gas Water Heater
Laundry Electric Dryer Hookup, Gas Dryer Hookup, Laundry Room
Exterior
Garage Concrete, Driveway, On Street
Garage Spaces 2.0
Garage Description 2.0
Fence Partial
Pool None
Utilities Available Sewer Connected, Water Connected
View Y/N Yes
View City Lights, Mountain(s), Panoramic
Roof Type Composition
Porch Stone, Wrap Around
Total Parking Spaces 4
Private Pool No
Building
Story 2
Entry Level Two
Architectural Style Ranch
Level or Stories Two
Additional Building Greenhouse
Construction Status Repairs Cosmetic
Others
Tax ID 4971320300
Security Features Security System
Acceptable Financing Cash, Conventional, FHA, VA Loan
Listing Terms Cash, Conventional, FHA, VA Loan
Financing Conventional
Read Less Info
Want to know what your home might be worth? Contact us for a FREE valuation!

Our team is ready to help you sell your home for the highest possible price ASAP

Bought with Monique Motley • Coldwell Banker West






