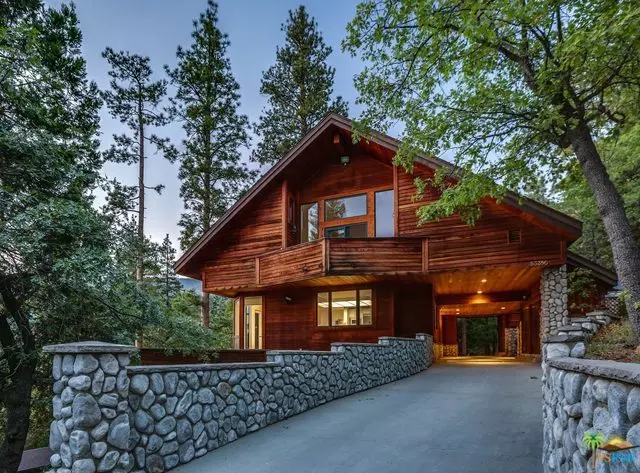$1,400,000
$1,495,000
6.4%For more information regarding the value of a property, please contact us for a free consultation.
4 Beds
4 Baths
5,138 SqFt
SOLD DATE : 04/19/2019
Key Details
Sold Price $1,400,000
Property Type Single Family Home
Sub Type Single Family Residence
Listing Status Sold
Purchase Type For Sale
Square Footage 5,138 sqft
Price per Sqft $272
Subdivision Not Applicable-1
MLS Listing ID 19425386PS
Sold Date 04/19/19
Bedrooms 4
Full Baths 1
Three Quarter Bath 3
Construction Status Updated/Remodeled
HOA Y/N No
Year Built 1992
Lot Size 6.890 Acres
Property Description
Majestic Pines, an extraordinary zen mountain retreat backing to miles of National Forest with unlimited access to some of the best trail-heads. This executive mountain estate blends modern luxury living with resort style amenities. Features include an indoor-lap pool, steam room, cedar outdoor hot tub, sauna, firepit, gazebo, vintage trailer (Airbnb?) and detached guest house with artist studio, apartment & 2-car garage. Set on 3 contiguous lots totaling almost 7 acres of private forested land in one of the best locations in Idyllwild, you will feel alone and in complete solitude yet close to shopping, restaurants, & nightlife. If you desire all the modern conveniences, privacy, fresh mountain air, and room to roam this luxury estate should be put on your "short list". There is quite simply nothing comparable that blends nature & harmony creating the ultimate in luxury living!
Location
State CA
County Riverside
Zoning 1OGB82PNS3QU
Rooms
Other Rooms Guest House, Gazebo
Interior
Interior Features Breakfast Bar, Separate/Formal Dining Room, Living Room Deck Attached, Recessed Lighting, Storage, Track Lighting, Loft, Utility Room, Walk-In Closet(s)
Heating Forced Air, Fireplace(s)
Cooling Central Air, Zoned
Flooring Laminate, Tile, Wood
Fireplace Yes
Appliance Dishwasher, Gas Cooktop, Gas Oven, Microwave, Refrigerator, Self Cleaning Oven, Trash Compactor
Exterior
Exterior Feature Rain Gutters, Fire Pit
Parking Features Attached Carport, Driveway
Garage Spaces 2.0
Garage Description 2.0
Fence Partial
Pool Private
Utilities Available Overhead Utilities
View Y/N Yes
View Mountain(s), Trees/Woods
Porch Deck, Wood
Attached Garage Yes
Total Parking Spaces 2
Private Pool Yes
Building
Lot Description 2-5 Units/Acre
Story 2
Architectural Style Contemporary
Additional Building Guest House, Gazebo
New Construction No
Construction Status Updated/Remodeled
Others
Senior Community No
Tax ID 564030011
Financing Cash to New Loan
Special Listing Condition Standard
Read Less Info
Want to know what your home might be worth? Contact us for a FREE valuation!

Our team is ready to help you sell your home for the highest possible price ASAP

Bought with Timothy McTavish • Desert Sotheby's International Realty






