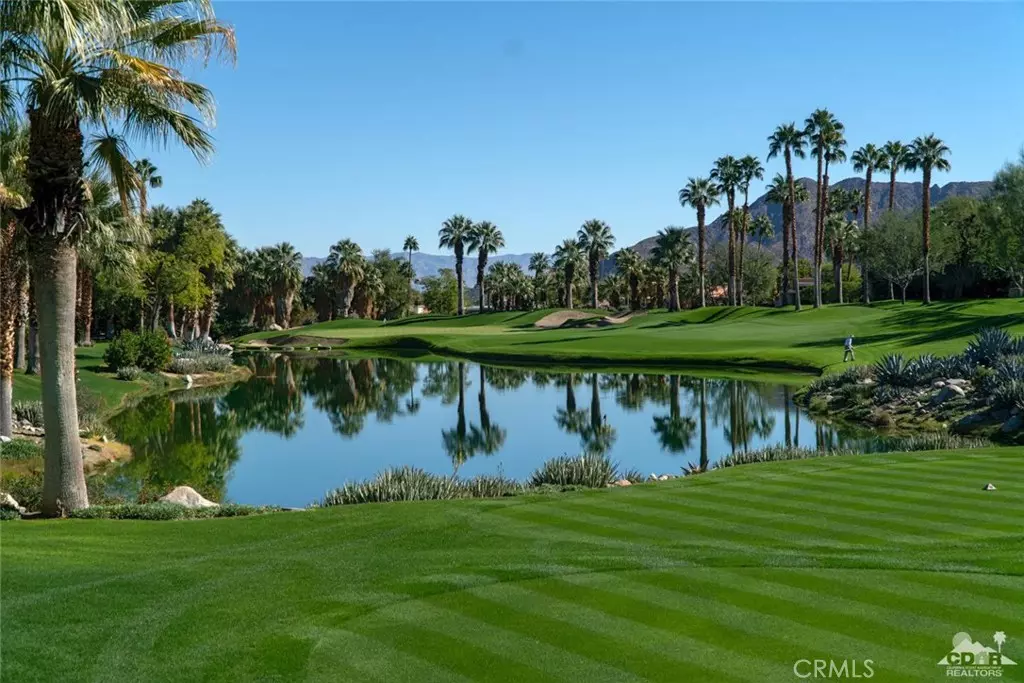$2,650,000
$2,650,000
For more information regarding the value of a property, please contact us for a free consultation.
4 Beds
5 Baths
4,352 SqFt
SOLD DATE : 08/15/2019
Key Details
Sold Price $2,650,000
Property Type Single Family Home
Sub Type Single Family Residence
Listing Status Sold
Purchase Type For Sale
Square Footage 4,352 sqft
Price per Sqft $608
Subdivision Vintage Country Club
MLS Listing ID 218031646DA
Sold Date 08/15/19
Bedrooms 4
Full Baths 4
Half Baths 1
Condo Fees $610
HOA Fees $610/mo
HOA Y/N Yes
Year Built 1988
Lot Size 0.480 Acres
Property Description
The location within The Vintage Club that you have been dreaming of has become available for purchase boasting a newly reimagined residence. Southeast exposure offers beautiful fairway views that include a meandering lake and the rugged Santa Rosa Mountains beyond. The California Hacienda classic architecture of this nearly 4,500SF home provides a stellar foundation for builder, My Desert Properties, to express their vision for a crisp, clean and welcoming retreat. The hand-selected materials are by Interior Designer, Steven Cheroske. Integral areas of the home are beautifully staged to show the space and potential of the residence, contents may be available for purchase. The most prominent new feature of the home is the addition of stacked windows that open to reveal the stunning views you embrace from the moment you pass through the custom designed double-door entry.
Location
State CA
County Riverside
Area 325 - Indian Wells
Interior
Interior Features Wet Bar, Separate/Formal Dining Room, High Ceilings, Recessed Lighting, Primary Suite, Walk-In Pantry, Walk-In Closet(s)
Heating Forced Air, Natural Gas
Cooling Central Air
Flooring Carpet, Tile
Fireplaces Type Den, Living Room, Masonry
Fireplace Yes
Appliance Dishwasher, Freezer, Gas Cooktop, Disposal, Gas Oven, Gas Water Heater, Refrigerator, Vented Exhaust Fan
Laundry Laundry Room
Exterior
Garage Driveway, Golf Cart Garage, On Street
Garage Spaces 4.0
Garage Description 4.0
Pool Gunite, Electric Heat, In Ground
Community Features Golf, Gated
Utilities Available Cable Available
Amenities Available Maintenance Grounds, Lake or Pond, Management, Other, Playground, Security, Cable TV
View Y/N Yes
View Golf Course, Lake, Mountain(s)
Attached Garage Yes
Total Parking Spaces 4
Private Pool Yes
Building
Lot Description Back Yard, Corners Marked, Landscaped, Paved
Story One
Entry Level One
Foundation Slab
Architectural Style Mediterranean
Level or Stories One
New Construction No
Others
Senior Community No
Tax ID 625500007
Security Features Prewired,Gated Community,24 Hour Security
Acceptable Financing Cash, Cash to New Loan, Conventional
Listing Terms Cash, Cash to New Loan, Conventional
Financing Cash
Special Listing Condition Standard
Read Less Info
Want to know what your home might be worth? Contact us for a FREE valuation!

Our team is ready to help you sell your home for the highest possible price ASAP

Bought with Jenell VanDenBos • Bennion Deville Homes






