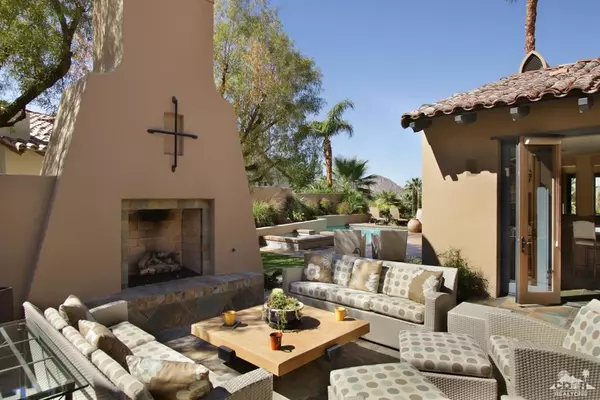$1,549,000
$1,549,000
For more information regarding the value of a property, please contact us for a free consultation.
3 Beds
4 Baths
3,439 SqFt
SOLD DATE : 02/06/2019
Key Details
Sold Price $1,549,000
Property Type Single Family Home
Sub Type Single Family Residence
Listing Status Sold
Purchase Type For Sale
Square Footage 3,439 sqft
Price per Sqft $450
Subdivision Tradition Golf Club
MLS Listing ID 218025330DA
Sold Date 02/06/19
Bedrooms 3
Full Baths 3
Half Baths 1
Condo Fees $430
HOA Fees $430/mo
HOA Y/N Yes
Year Built 2002
Lot Size 0.380 Acres
Property Description
Big price reduction at the top of Tradition Golf Club! Living here is a combination of Old California Charm mixed with new modern touches everywhere. Over the last 4 years the entire house has been repainted on the inside and out, new indoor and outdoor furnishings which include window treatments and all fireplaces! This is the largest Villa floor plan with towering ceilings and a gourmet kitchen that flows to the various patio areas that surround this home, allowing one to find plenty of all day sun or shade. All bedrooms are en suite, with private patios and views. Newly redesigned backyard landscaping adds to the overall ambiance while gazing out over twinkling city lights at night - you can see for miles and miles... Don't miss this one!!! Offered furnished per inventory.
Location
State CA
County Riverside
Area 313 - La Quinta South Of Hwy 111
Rooms
Other Rooms Guest House Attached
Interior
Interior Features Beamed Ceilings, Breakfast Bar, Built-in Features, Separate/Formal Dining Room, High Ceilings, Partially Furnished, Recessed Lighting, Primary Suite, Walk-In Closet(s)
Heating Natural Gas
Flooring Carpet, Tile
Fireplaces Type Living Room, Primary Bedroom, Outside, Raised Hearth
Fireplace Yes
Appliance Dishwasher, Disposal, Gas Oven, Gas Range, Gas Water Heater, Microwave, Refrigerator, Range Hood, Vented Exhaust Fan
Laundry Laundry Room
Exterior
Garage Covered, Driveway
Garage Spaces 3.0
Garage Description 3.0
Fence Stucco Wall
Pool Gunite, Electric Heat, In Ground
Community Features Golf, Gated
Amenities Available Maintenance Grounds, Security
View Y/N Yes
View City Lights, Golf Course, Mountain(s), Panoramic
Roof Type Tile
Porch Brick, Wrap Around
Attached Garage Yes
Total Parking Spaces 3
Private Pool Yes
Building
Lot Description Back Yard, Cul-De-Sac, Landscaped, Paved, Yard
Story One
Entry Level One
Architectural Style Mediterranean
Level or Stories One
Additional Building Guest House Attached
New Construction No
Schools
School District Desert Sands Unified
Others
HOA Name Tradition HOA
Senior Community No
Tax ID 770370029
Security Features Fire Detection System,Gated Community,24 Hour Security,Smoke Detector(s)
Acceptable Financing Cash, Cash to New Loan, Conventional
Listing Terms Cash, Cash to New Loan, Conventional
Financing Cash
Special Listing Condition Standard
Read Less Info
Want to know what your home might be worth? Contact us for a FREE valuation!

Our team is ready to help you sell your home for the highest possible price ASAP

Bought with Fred Wilson • Capitis Real Estate






