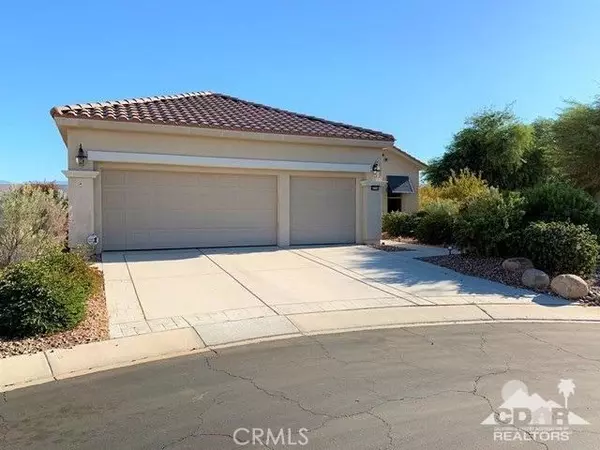$314,100
$328,000
4.2%For more information regarding the value of a property, please contact us for a free consultation.
2 Beds
2 Baths
2,147 SqFt
SOLD DATE : 01/08/2020
Key Details
Sold Price $314,100
Property Type Single Family Home
Sub Type Single Family Residence
Listing Status Sold
Purchase Type For Sale
Square Footage 2,147 sqft
Price per Sqft $146
Subdivision Sun City Shadow Hills (30921)
MLS Listing ID 219022339DA
Sold Date 01/08/20
Bedrooms 2
Full Baths 2
Condo Fees $265
HOA Fees $265/mo
HOA Y/N Yes
Year Built 2004
Lot Size 0.330 Acres
Property Description
This beautiful home features the popular San Benito floor plan with 2 bedrooms/2 baths and a den/office off the great room. The gourmet kitchen has granite countertops, breakfast bar, eat-in breakfast nook, center-island, gas cooktop, built-in double oven, plus microwave. Washer and Dryer are present and included in sale. The front and rear yards consist of low maintenance desert landscaping. Model offers a golf cart bay in addition to a 2-car garage and a covered rear patio. Del Webb's Sun City Shadow Hills offers clubhouses, fitness centers, 2 golf courses, tennis courts and 3 swimming pools. This 55 and older community has a low HOA due and has 24 hours security with guard gates. Call today to schedule a showing of this great home! Agents go direct. :)
Location
State CA
County Riverside
Area 309 - Indio North Of East Valley
Interior
Interior Features Breakfast Area, Separate/Formal Dining Room
Heating Forced Air
Cooling Central Air
Flooring Carpet, Tile
Fireplace No
Appliance Dishwasher, Gas Cooktop, Disposal, Microwave, Refrigerator
Exterior
Parking Features Garage, Garage Door Opener
Garage Spaces 3.0
Garage Description 3.0
Fence Block
Community Features Golf, Gated
Amenities Available Billiard Room, Clubhouse, Controlled Access, Sport Court, Fitness Center, Golf Course, Game Room, Lake or Pond, Meeting Room, Meeting/Banquet/Party Room, Other Courts, Paddle Tennis, Tennis Court(s)
View Y/N No
Roof Type Tile
Attached Garage Yes
Total Parking Spaces 3
Private Pool No
Building
Lot Description Back Yard, Cul-De-Sac, Front Yard, Landscaped, Sprinklers Timer
Story 1
Entry Level One
Level or Stories One
New Construction No
Others
Senior Community Yes
Tax ID 691290004
Security Features Gated Community,24 Hour Security
Acceptable Financing Cash, Conventional, FHA
Listing Terms Cash, Conventional, FHA
Financing Conventional
Special Listing Condition Real Estate Owned
Read Less Info
Want to know what your home might be worth? Contact us for a FREE valuation!

Our team is ready to help you sell your home for the highest possible price ASAP

Bought with John Lamping • Seaside Homes Inc.






