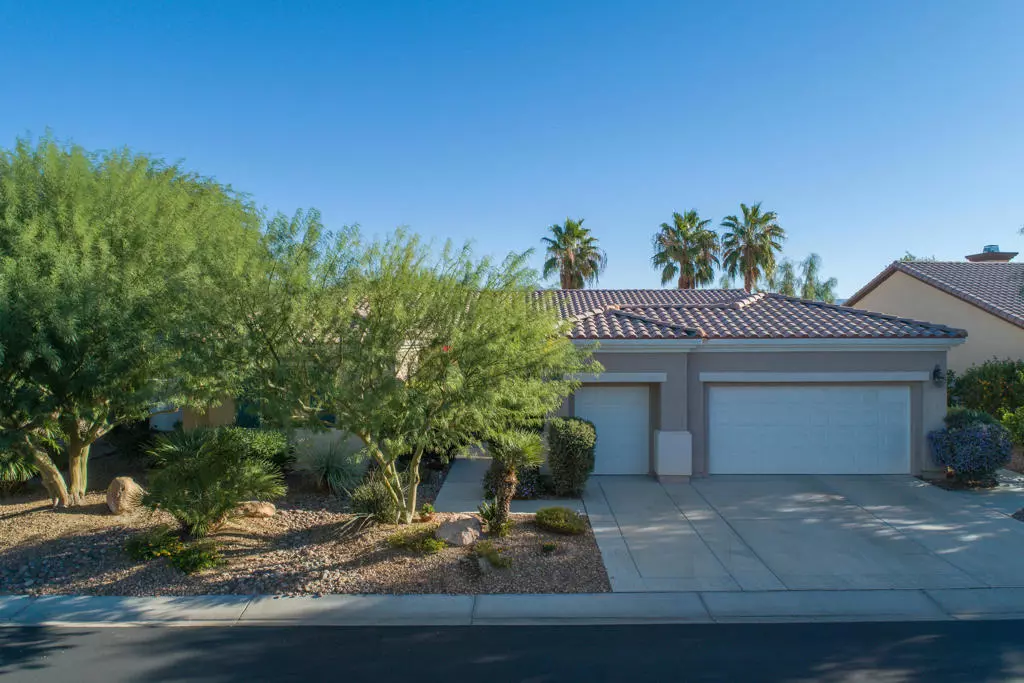$458,000
$479,000
4.4%For more information regarding the value of a property, please contact us for a free consultation.
2 Beds
3 Baths
2,569 SqFt
SOLD DATE : 07/21/2020
Key Details
Sold Price $458,000
Property Type Single Family Home
Sub Type Single Family Residence
Listing Status Sold
Purchase Type For Sale
Square Footage 2,569 sqft
Price per Sqft $178
Subdivision Sun City Shadow Hills (30921)
MLS Listing ID 219032505DA
Sold Date 07/21/20
Bedrooms 2
Full Baths 2
Half Baths 1
Condo Fees $273
HOA Fees $273/mo
HOA Y/N Yes
Year Built 2005
Lot Size 0.280 Acres
Property Description
Sun City Shadow Hills - San Miguel. View 3D virtual tour at https://tinyurl.com/ycxuljoj Sitting high above the golf course this home has a spacious north facing rear yard with an extended patio, gentle water feature, lush landscaping & panoramic mountain views. A corner lot location, courtyard fountain, leaded glass front door provide curb appeal. Inside, there are shutters and wood shades throughout. Tile is in all but the den, great and bedrooms. A slider lead from the greatroom to rear patio. Off the greatroom, double door open to the den/office. The kitchen has granite counters, a glass & limestone backsplash, cabinets w/pullout shelves, a large island, breakfast bar & double wall ovens. The spacious master suite has a door to the patio & a large walkin closet w/builtin storage including a custom island. The master bathroom has duals sinks, a sitting vanity, stall shower & oversized spa tub. A shower/tub is in the guest suite that provides a luxurious environment for guests as well as a door to the front courtyard. The laundry room has extensive cabinetry & a utility sink. The 2+ golf cart garage has built-in storage. Living room drapes excluded.
Location
State CA
County Riverside
Area 309 - Indio North Of East Valley
Interior
Heating Forced Air
Cooling Central Air
Flooring Carpet, Tile
Fireplace No
Exterior
Parking Features Golf Cart Garage, Side By Side
Garage Spaces 3.0
Garage Description 3.0
Community Features Golf, Gated
Amenities Available Billiard Room, Clubhouse, Controlled Access, Fitness Center, Golf Course, Management, Meeting/Banquet/Party Room, Paddle Tennis, Tennis Court(s)
View Y/N Yes
View Golf Course, Mountain(s), Panoramic
Attached Garage Yes
Total Parking Spaces 3
Private Pool No
Building
Lot Description On Golf Course, Planned Unit Development, Sprinkler System
Story 1
Entry Level One
Level or Stories One
New Construction No
Others
Senior Community Yes
Tax ID 691390012
Security Features Gated Community,24 Hour Security
Acceptable Financing Cash, Cash to New Loan
Listing Terms Cash, Cash to New Loan
Financing Cash
Special Listing Condition Standard
Read Less Info
Want to know what your home might be worth? Contact us for a FREE valuation!

Our team is ready to help you sell your home for the highest possible price ASAP

Bought with Sue Derr • Bennion Deville Homes






