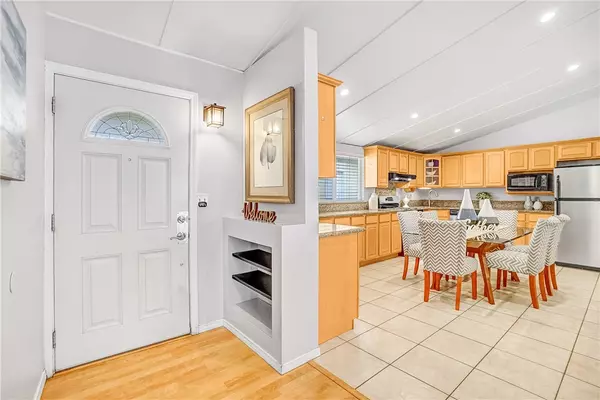$748,000
$675,000
10.8%For more information regarding the value of a property, please contact us for a free consultation.
3 Beds
2 Baths
1,355 SqFt
SOLD DATE : 05/07/2021
Key Details
Sold Price $748,000
Property Type Single Family Home
Sub Type Single Family Residence
Listing Status Sold
Purchase Type For Sale
Square Footage 1,355 sqft
Price per Sqft $552
Subdivision Fullerton Heights (Fulh)
MLS Listing ID SB21078686
Sold Date 05/07/21
Bedrooms 3
Full Baths 2
HOA Y/N No
Year Built 1956
Lot Size 6,969 Sqft
Property Description
This charming home is recently renovated and move-in ready! The eat-in kitchen features long granite counters, tons of cabinet space, and a ceramic tiled floor. Vaulted ceilings and large windows are throughout the open concept kitchen/living room area that brings in great natural lighting to the house. While the living room boasts a classic gas fireplace and a corner office space with French doors that leads you out into the California room.
The primary bedroom shines with high windows along the wall, perfect for letting the morning light in, and connects to a resort-style en-suite bathroom with delicate tile accents, a floating sink, and a walk-in shower with easy-to-maintain glass doors. Two additional bedrooms share a full bathroom with an extra-deep jacuzzi tub and double sinks to keep everyone happy. This chic bathroom will surely remind you of your favorite 5 stars hotel.
The oversized covered California room is waiting for you in the backyard with plenty of open grass space. This is the perfect backyard to entertain family and friends all year round. The front of the home offers an extra-wide fenced-in driveway which is great for a big family with multiple cars and RV parking.
Located nearby Costco, Target, shopping centers, restaurants, and Disneyland. The opportunities are endless, from a family home to a rental home, this charmer is a must see!!!
Location
State CA
County Orange
Area 83 - Fullerton
Rooms
Main Level Bedrooms 3
Interior
Interior Features Beamed Ceilings, Granite Counters, High Ceilings, Open Floorplan, Recessed Lighting, All Bedrooms Down
Heating Central, Fireplace(s)
Cooling Central Air
Fireplaces Type Wood Burning
Equipment Satellite Dish
Fireplace Yes
Appliance Dishwasher, Disposal, Gas Oven, Gas Range, Microwave, Refrigerator, Tankless Water Heater
Laundry Inside, Laundry Room
Exterior
Garage Door-Multi, Garage, Garage Door Opener, Gated, Oversized, Garage Faces Side
Garage Spaces 2.0
Garage Description 2.0
Fence Brick, Wrought Iron
Pool None
Community Features Street Lights, Sidewalks
View Y/N Yes
View Neighborhood
Porch Covered, Front Porch, Lanai
Attached Garage No
Total Parking Spaces 2
Private Pool No
Building
Lot Description Back Yard, Front Yard, Sprinklers In Rear, Sprinklers In Front, Yard
Story One
Entry Level One
Sewer Public Sewer
Water Public
Architectural Style Traditional
Level or Stories One
New Construction No
Schools
School District Fullerton Joint Union High
Others
Senior Community No
Tax ID 07302317
Security Features Carbon Monoxide Detector(s),Smoke Detector(s)
Acceptable Financing Cash, Conventional, Cal Vet Loan, Fannie Mae
Listing Terms Cash, Conventional, Cal Vet Loan, Fannie Mae
Financing Conventional
Special Listing Condition Standard
Read Less Info
Want to know what your home might be worth? Contact us for a FREE valuation!

Our team is ready to help you sell your home for the highest possible price ASAP

Bought with Casey Elliott • CES Group Inc.






