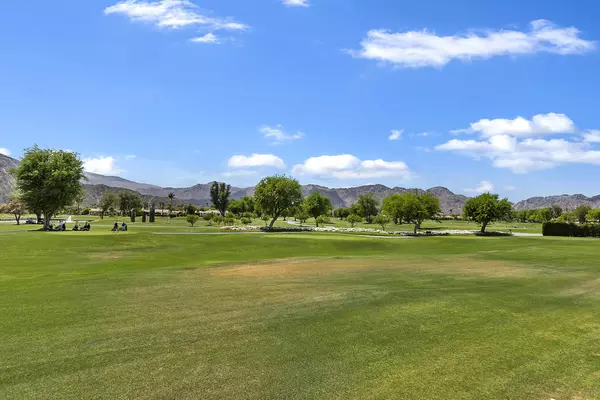$1,475,000
$1,425,000
3.5%For more information regarding the value of a property, please contact us for a free consultation.
4 Beds
5 Baths
3,705 SqFt
SOLD DATE : 06/30/2021
Key Details
Sold Price $1,475,000
Property Type Single Family Home
Sub Type Single Family Residence
Listing Status Sold
Purchase Type For Sale
Square Footage 3,705 sqft
Price per Sqft $398
Subdivision The Citrus
MLS Listing ID 219060675DA
Sold Date 06/30/21
Bedrooms 4
Full Baths 3
Three Quarter Bath 1
Condo Fees $497
HOA Fees $497/mo
HOA Y/N Yes
Year Built 1990
Lot Size 9,147 Sqft
Property Description
The BEST view in the Citrus Club! Mesmerizing southwest views of the Santa Rosa Mountains, located on a cul-de-sac, adjacent to the Citrus Country Club. This well maintained 4-bedroom home has sweeping views of the mountains and the 10th fairway of the Pete Dye course and down the 18th fairway. The great room and kitchen with upgraded Travertine flooring create a home where the spacious interior flows perfectly and opens to the fully enclosed yard with mountain views and privacy. There are multiple outdoor living areas for dining and relaxing, a private side yard with a fountain and a barbeque area. The backyard features new in 2019 saltwater pool and spa, new pavers, landscaping and sprinklers. The chef's kitchen has been newly remodeled with beautiful quartz countertops featuring a Sub-Zero fridge, gas cooktop, new ovens, microwave and dishwasher and large island. The 3 interior bedrooms offer brand new carpet and ensuite bathrooms with double vanity sinks. The attached casita is beautifully finished with a Spanish flair featuring Spanish tile flooring and Mexican sand swirl drywall texture on the walls. Fresh paint brightens the interior and exterior and the garage floor has been newly epoxied. This spacious floor plan was one of the builder's model homes. The Citrus offers four levels of membership, which include membership and access to the facilities at the world renowned La Quinta Resort and Spa.
Location
State CA
County Riverside
Area 313 - La Quinta South Of Hwy 111
Zoning R-1
Interior
Interior Features Partially Furnished, Utility Room
Heating Central, Forced Air, Zoned
Cooling Central Air, Gas, Zoned
Flooring Carpet, Stone, Tile
Fireplaces Type Family Room, Gas, Gas Starter, Masonry, Raised Hearth
Fireplace Yes
Exterior
Garage Driveway, Garage, Golf Cart Garage, Garage Door Opener
Garage Spaces 3.0
Garage Description 3.0
Pool Electric Heat, In Ground, Lap, Pebble, Private, Salt Water, Tile, Waterfall
Community Features Gated
Amenities Available Controlled Access, Maintenance Grounds, Lake or Pond, Pet Restrictions
View Y/N Yes
View Park/Greenbelt, Golf Course, Mountain(s), Orchard, Panoramic, Pool, Valley, Trees/Woods, Water
Attached Garage Yes
Total Parking Spaces 3
Private Pool Yes
Building
Lot Description Drip Irrigation/Bubblers, Sprinklers Timer, Sprinkler System
Story 1
Entry Level One
Level or Stories One
New Construction No
Others
Senior Community No
Tax ID 776210025
Security Features Fire Detection System,Gated Community,24 Hour Security,Smoke Detector(s)
Acceptable Financing Cash, Cash to New Loan, Conventional
Listing Terms Cash, Cash to New Loan, Conventional
Financing Cash to New Loan
Special Listing Condition Standard
Read Less Info
Want to know what your home might be worth? Contact us for a FREE valuation!

Our team is ready to help you sell your home for the highest possible price ASAP

Bought with Craig Chorpenning • Desert Sotheby's Int'l Realty






