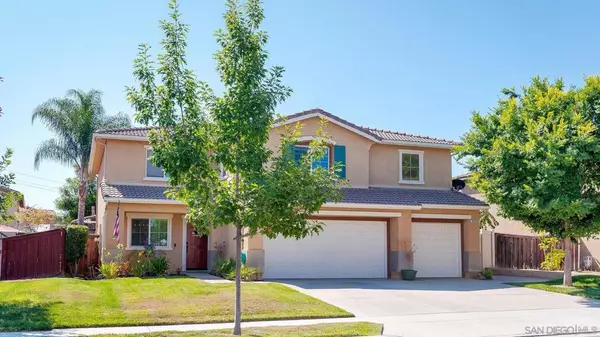$635,000
$600,000
5.8%For more information regarding the value of a property, please contact us for a free consultation.
5 Beds
3 Baths
3,261 SqFt
SOLD DATE : 09/09/2021
Key Details
Sold Price $635,000
Property Type Single Family Home
Sub Type SingleFamilyResidence
Listing Status Sold
Purchase Type For Sale
Square Footage 3,261 sqft
Price per Sqft $194
Subdivision Temecula
MLS Listing ID 210021907
Sold Date 09/09/21
Bedrooms 5
Full Baths 2
Half Baths 1
HOA Y/N No
Year Built 2004
Lot Size 6,969 Sqft
Property Description
Welcome to this beautiful turnkey home in the desirable Mapleton community. This home is finished top to bottom and inside, out. Beautifully landscaped front and rear yards with covered back patio with built-in pergola, custom ramada with built-in BBQ & outdoor fireplace. This home is perfect for the large family that loves to entertain. Featuring 5 large bed rooms, 3 baths, 3,261 sqft, 2 story with a large loft area and an attached 3 car garage. This home provides plenty of space for everyone and still feels like a comfortable home. From the large kitchen / great room, formal family and dining rooms, bedroom and full bath down stairs to the enormous master suit, 4 bedrooms 2, full baths, laundry room and loft area upstairs, everyone is sure to have their private get a way space. If you and your family are wanting an amazing home in a great community with a brand new high school in the area, then this is the home for you. Schedule your private viewing today!! We hope to see you soon. Equipment: Garage Door Opener Sewer: Sewer Connected Topography: LL
Location
State CA
County Riverside
Interior
Interior Features Loft, WalkInClosets
Heating ForcedAir, NaturalGas
Cooling CentralAir
Flooring Carpet, Laminate, Tile
Fireplaces Type Outside
Fireplace Yes
Appliance Dishwasher, Disposal, GasWaterHeater
Laundry GasDryerHookup, LaundryRoom
Exterior
Garage Driveway
Garage Spaces 3.0
Garage Description 3.0
Fence Partial
Pool None
View Y/N No
View None
Porch SeeRemarks
Attached Garage Yes
Total Parking Spaces 6
Private Pool No
Building
Story 2
Entry Level Two
Level or Stories Two
Others
Senior Community No
Tax ID 388321007
Acceptable Financing Cash, Conventional, FHA, VALoan
Listing Terms Cash, Conventional, FHA, VALoan
Financing Conventional
Read Less Info
Want to know what your home might be worth? Contact us for a FREE valuation!

Our team is ready to help you sell your home for the highest possible price ASAP

Bought with Vanessa Bell • First Team Real Estate, Tem






