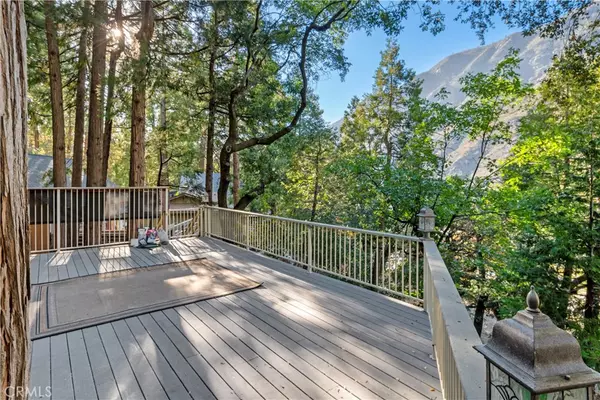$709,000
$729,000
2.7%For more information regarding the value of a property, please contact us for a free consultation.
4 Beds
4 Baths
3,731 SqFt
SOLD DATE : 09/27/2021
Key Details
Sold Price $709,000
Property Type Single Family Home
Sub Type SingleFamilyResidence
Listing Status Sold
Purchase Type For Sale
Square Footage 3,731 sqft
Price per Sqft $190
MLS Listing ID EV21117945
Sold Date 09/27/21
Bedrooms 4
Full Baths 2
Three Quarter Bath 2
Construction Status Turnkey
HOA Y/N No
Year Built 1974
Lot Size 0.364 Acres
Property Description
BACK UP OFFERS ACCEPTED ! CURRENT CONTRACT IS CONTINGENT ON BUYERS SELLING THEIR HOME. This estate quality home is truly one of the best properties in Mill Creek Canyon. Situated on 2 lots, it creates more than 1/3 of an acre to relax in your own private area, wherever you wander. Especially on one of the two decks totaling approximately 1,600 square feet. Upstairs boasts a formal living room & formal dining room and a dedicated library The upgraded/customized kitchen also has its own dining area as well. The upstairs is completed by a master bedroom with its own huge customized bath with stand-alone shower and jetted tub and a walk in closet/storage area. A single car and a double car attached garage sit on opposite ends of the home. Downstairs you will find a large family room which opens out to the lower deck, a formal office, and 3 more bedrooms. The list goes on and on. Make an appointment today to view this spectacular property in the very easy to drive to mountain community of Forest Falls!
Location
State CA
County San Bernardino
Area 290 - Forest Falls Area
Zoning R
Rooms
Other Rooms Sheds
Basement Finished
Main Level Bedrooms 1
Interior
Interior Features BeamedCeilings, BuiltinFeatures, CeilingFans, CrownMolding, GraniteCounters, HighCeilings, LivingRoomDeckAttached, Pantry, PhoneSystem, Storage, TrackLighting, Unfurnished, EntranceFoyer, MainLevelMaster, WalkInClosets
Heating Central, ForcedAir, Propane
Cooling CentralAir, AtticFan
Flooring Carpet, Wood
Fireplaces Type GasStarter, LivingRoom, RaisedHearth, WoodBurning
Equipment AirPurifier, SatelliteDish
Fireplace Yes
Appliance Item6BurnerStove, BuiltInRange, ConvectionOven, DoubleOven, Dishwasher, Disposal, IceMaker, PropaneCooktop, Refrigerator, WaterToRefrigerator
Laundry WasherHookup, ElectricDryerHookup, Inside, LaundryRoom, PropaneDryerHookup
Exterior
Exterior Feature Awnings
Parking Features Concrete, DoorMulti, DirectAccess, DrivewayLevel, DoorSingle, Driveway, GarageFacesFront, Garage, OffStreet
Garage Spaces 3.0
Garage Description 3.0
Fence None
Pool None
Community Features Foothills, Hiking, Mountainous, NearNationalForest, PreservePublicLand
Utilities Available CableAvailable, CableConnected, ElectricityConnected, NaturalGasNotAvailable, Propane, PhoneAvailable, SewerNotAvailable, WaterConnected
View Y/N Yes
View Canyon, Hills, Mountains, PeekABoo, CreekStream, TreesWoods
Roof Type Composition,Shingle
Accessibility LowPileCarpet, NoStairs, Parking, AccessibleEntrance, AccessibleHallways
Porch Covered, Deck, FrontPorch
Attached Garage Yes
Total Parking Spaces 7
Private Pool No
Building
Lot Description Item25UnitsAcre, IrregularLot, Trees
Faces South
Story 2
Entry Level Two
Foundation Slab
Sewer SepticTank
Water Public
Architectural Style Custom
Level or Stories Two
Additional Building Sheds
New Construction No
Construction Status Turnkey
Schools
Elementary Schools Fallsvale
Middle Schools Moore
High Schools Redlands East Valley
School District Redlands Unified
Others
Senior Community No
Tax ID 0323141290000
Security Features CarbonMonoxideDetectors,FireDetectionSystem,SmokeDetectors
Acceptable Financing Cash, CashtoNewLoan, Conventional
Listing Terms Cash, CashtoNewLoan, Conventional
Financing Conventional
Special Listing Condition Standard
Read Less Info
Want to know what your home might be worth? Contact us for a FREE valuation!

Our team is ready to help you sell your home for the highest possible price ASAP

Bought with NORMA ARGUELLO • EXP REALTY OF CALIFORNIA INC





