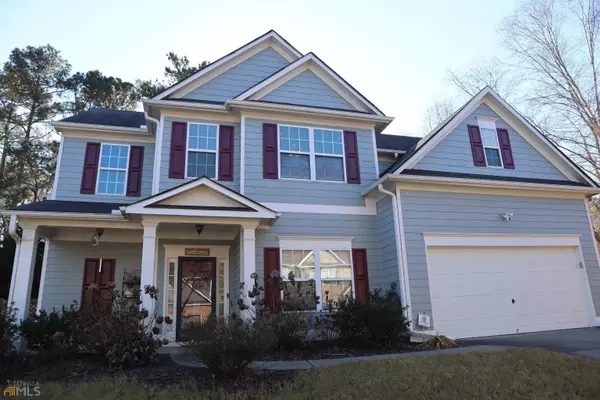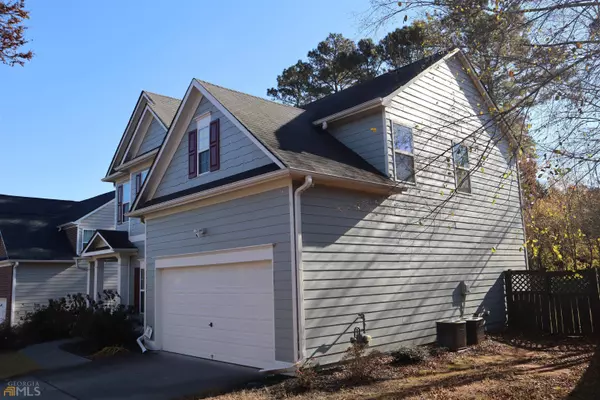Bought with Jude Rasmus • Rasmus Real Estate Group Inc.
$409,900
$399,000
2.7%For more information regarding the value of a property, please contact us for a free consultation.
4 Beds
3 Baths
1,981 SqFt
SOLD DATE : 01/14/2022
Key Details
Sold Price $409,900
Property Type Single Family Home
Sub Type Single Family Residence
Listing Status Sold
Purchase Type For Sale
Square Footage 1,981 sqft
Price per Sqft $206
Subdivision Reserve - Harmony On The Lakes
MLS Listing ID 20005067
Sold Date 01/14/22
Style Traditional
Bedrooms 4
Full Baths 3
Construction Status Resale
HOA Y/N Yes
Year Built 2005
Annual Tax Amount $2,974
Tax Year 2020
Lot Size 8,712 Sqft
Property Description
Well maintained, 2-story home with large private level yard in the heart of the Harmony on the Lakes Community. This floor plan maximizes space with builder bonuses throughout, which includes a bonus room off the kitchen that would make a great home office, library or even another bedroom for guests. The open concept living area features a large eat-in kitchen and breakfast bar with French doors that open up to a private and spacious back yard complete with large deck perfect for grilling and hanging out with family and friends. The large level backyard has plenty of room for kids and dogs alike, and the wooden privacy fence will give you added peace of mind. Now, back inside... The large family room includes a cozy wood burning fireplace and the private dining room is easily accessible from the kitchen or living area. All 4 bedrooms are upstairs along with a spacious walk-in laundry room. Bedroom 1 & 2 offer up all the space your family would need. Bedroom 1 is on the front of the house and has a large walk-in closet with its very own window. Bedroom 2 sits on the back of the house and features a large double closet. The 3rd bedroom (or large bonus room) was an option from the builder to capitalize on the space in the home and to add a second floor over the family room. You could use it as a bedroom, media / game room, play room for the kids, or even an in-home classroom for homeschooling. And the 4th bedroom has plenty of room for a sitting area along with a private master bath with a double vanity, stand-alone shower, garden tub and walk-in closet. This home will not last long so hurry in!
Location
State GA
County Cherokee
Rooms
Basement None
Interior
Interior Features Double Vanity, Soaking Tub, Separate Shower, Walk-In Closet(s)
Heating Natural Gas, Forced Air
Cooling Ceiling Fan(s), Central Air
Flooring Hardwood, Vinyl, Carpet
Fireplaces Number 1
Fireplaces Type Family Room, Factory Built, Gas Starter
Exterior
Garage Attached, Garage Door Opener, Garage, Kitchen Level
Fence Back Yard, Privacy, Wood
Community Features Clubhouse, Lake, Park, Playground, Pool, Sidewalks, Street Lights
Utilities Available Underground Utilities, Cable Available, Sewer Connected, Electricity Available, High Speed Internet, Natural Gas Available, Phone Available
Roof Type Composition
Building
Story Two
Foundation Slab
Sewer Public Sewer
Level or Stories Two
Construction Status Resale
Schools
Elementary Schools Indian Knoll
Middle Schools Dean Rusk
High Schools Sequoyah
Others
Financing Cash
Read Less Info
Want to know what your home might be worth? Contact us for a FREE valuation!

Our team is ready to help you sell your home for the highest possible price ASAP

© 2024 Georgia Multiple Listing Service. All Rights Reserved.






