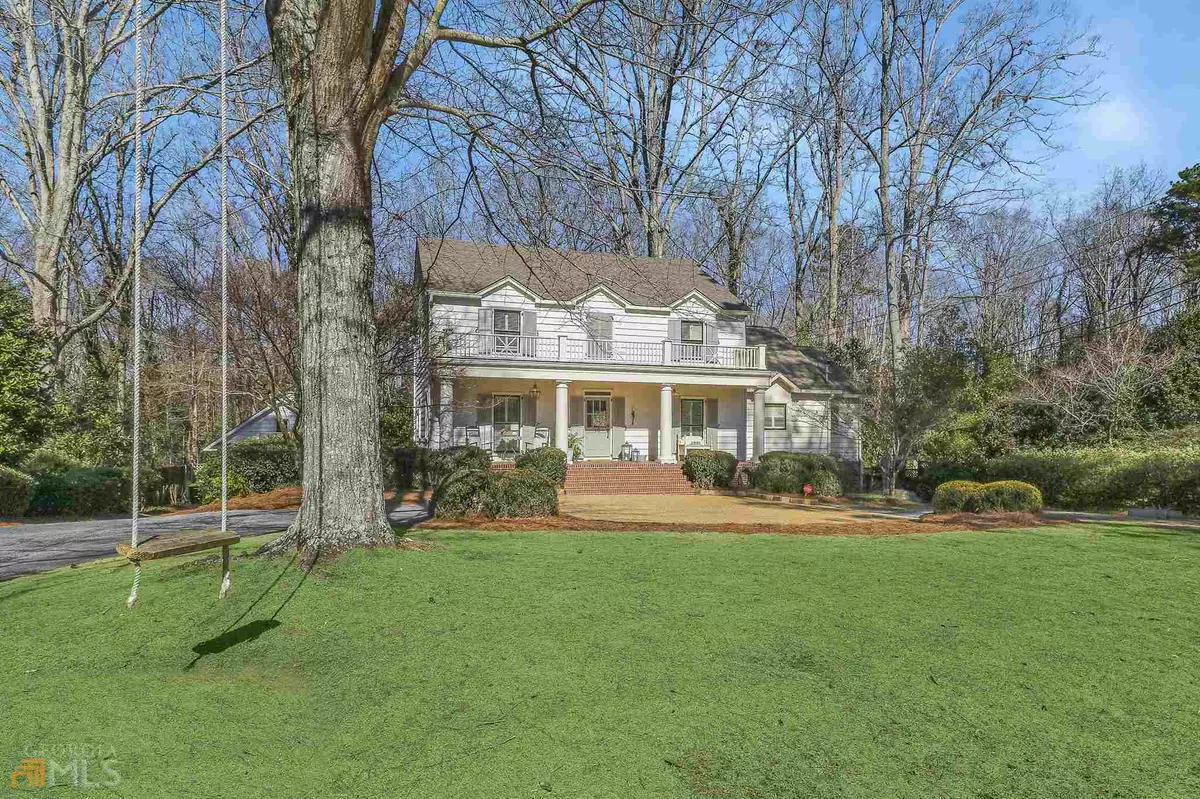Bought with Russell Berry • Josey Young & Brady Realty
$594,500
$599,900
0.9%For more information regarding the value of a property, please contact us for a free consultation.
5 Beds
4 Baths
5,479 SqFt
SOLD DATE : 01/31/2022
Key Details
Sold Price $594,500
Property Type Single Family Home
Sub Type Single Family Residence
Listing Status Sold
Purchase Type For Sale
Square Footage 5,479 sqft
Price per Sqft $108
Subdivision Featherston Heights
MLS Listing ID 20002436
Sold Date 01/31/22
Style Brick/Frame,Traditional
Bedrooms 5
Full Baths 3
Half Baths 2
Construction Status Resale
HOA Y/N No
Year Built 1970
Annual Tax Amount $4,997
Tax Year 2021
Lot Size 0.540 Acres
Property Description
FABULOUS RECENTLY RENOVATED HOME IN SOUGHT AFTER FEATHERSTON HEIGHTS!! Renovated kitchen has granite countertops, tiled backsplash & stainless steel appliances, walnut top island w/soft close drawers & doors & hardwood flooring. Family Room w/marble surround fireplace & built-in cabinet & hardwood flooring. Living Room w/hardwood flooring. Sunroom w/walls of windows & painted wood flooring. Master Suite on main w/carpet & hardwood flooring, large walk-in closet & laundry room w/cabinets. Tiled master bath w/his & hers vanities, clawfoot tub & tiled shower w/frameless glass surround. Second Master Bedroom upstairs w/2 closets & private tiled bath. Two additional guest bedrooms upstairs w/tiled guest bath. Full finished basement w/rec room w/painted brick fireplace & built-ins. Rec / Game Room w/wet bar w/leathered granite top & stainless built-in wine cooler has soft close drawers & doors & half bath. Office w/built-in shelves & walk-in storage room. Covered front & back porches. Outdoor gathering area w/stone f/p & stone/slate patio overlooking private back yard!
Location
State GA
County Coweta
Rooms
Basement Bath Finished, Concrete, Daylight, Interior Entry, Exterior Entry, Finished, Full
Main Level Bedrooms 1
Interior
Interior Features Bookcases, Vaulted Ceiling(s), High Ceilings, Double Vanity, Pulldown Attic Stairs, Separate Shower, Tile Bath, Walk-In Closet(s), In-Law Floorplan, Master On Main Level
Heating Natural Gas, Central, Forced Air, Zoned, Dual
Cooling Electric, Ceiling Fan(s), Central Air, Zoned, Dual
Flooring Hardwood, Carpet
Fireplaces Number 2
Fireplaces Type Basement, Family Room, Masonry
Exterior
Parking Features Garage Door Opener, Detached, Garage, Side/Rear Entrance, Storage
Garage Spaces 2.0
Community Features Walk To Schools, Walk To Shopping
Utilities Available Cable Available, Sewer Connected
Roof Type Composition
Building
Story Two
Foundation Block
Sewer Public Sewer
Level or Stories Two
Construction Status Resale
Schools
Elementary Schools Elm Street
Middle Schools Evans
High Schools Newnan
Others
Acceptable Financing Cash, Conventional, FHA, VA Loan
Listing Terms Cash, Conventional, FHA, VA Loan
Financing Conventional
Read Less Info
Want to know what your home might be worth? Contact us for a FREE valuation!

Our team is ready to help you sell your home for the highest possible price ASAP

© 2024 Georgia Multiple Listing Service. All Rights Reserved.






