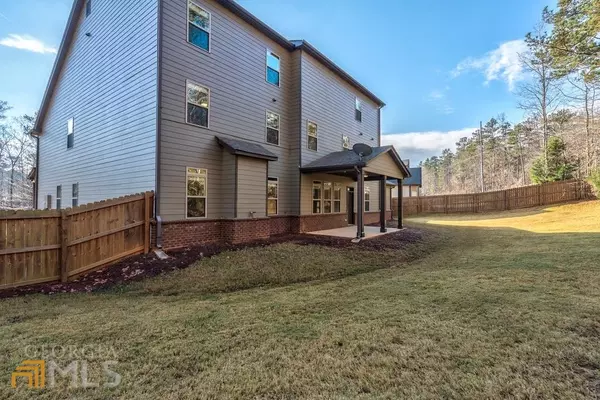Bought with Bryan Bufford • Coldwell Banker Upchurch Rlty.
$649,900
$649,900
For more information regarding the value of a property, please contact us for a free consultation.
6 Beds
4.5 Baths
5,807 SqFt
SOLD DATE : 02/01/2022
Key Details
Sold Price $649,900
Property Type Single Family Home
Sub Type Single Family Residence
Listing Status Sold
Purchase Type For Sale
Square Footage 5,807 sqft
Price per Sqft $111
Subdivision Meadow Springs
MLS Listing ID 20007388
Sold Date 02/01/22
Style Craftsman
Bedrooms 6
Full Baths 4
Half Baths 1
Construction Status Resale
HOA Fees $600
HOA Y/N Yes
Year Built 2015
Annual Tax Amount $5,005
Tax Year 2020
Lot Size 0.270 Acres
Property Description
This beautiful home offers a spacious, thoughtful layout in an extremely convenient location with easy proximity to Watkinsville, Athens, and 316! DETAILS: *6 Bed, 4.5 Bath *Built 2015 *5807 SqFt *Meadow Springs HOA $600/yr AMENITIES: *Meadow Springs neighborhood includes pool, tennis courts, green space, and decorative pond *Fantastic architectural details throughout, including high ceilings with trey, vault, and coffered designs, detailed molding and wainscoting, columns, arched doorways, hardwood and tile flooring, transom windows, built ins, decorative iron railings, and craftsman doors *Open floor plan with exceptional living spaces and storage *Huge kitchen with an abundance of counter space, island, tile backsplash, walk in pantry, breakfast bar and eating area, and attached hearth room *Large great room looks into kitchen area and includes herringbone pattern tile flooring, stone fireplace, and coffered ceilings *Second floor master suite is a luxurious retreat with attached sitting room that features a fireplace and built ins, lovely diamond trey ceiling, and ensuite with tiled shower, soaking tub, separate vanities, and two abundant closet spaces *Covered back patio and private fenced backyard overlooking wooded property border *Three car garage LAYOUT: *First Floor: Two Story Foyer, Office with French Doors, Dining Room, Great Room, Eat In Kitchen with Adjoining Hearth Room, Walk In Pantry, Half Bath *Second Floor: Master Suite with Attached Sitting Room, Bedrooms 2 and 3 with Jack&Jill Bath, Bedroom 4 with Attached Bath, Lofted Flex Room with Iron Railings Overlooking Foyer, Laundry Room with Sink, Finished Walk In Hall Closet *Third Floor: Platform Media Room, Bedroom 5, Bedroom 6 with Attached Bath
Location
State GA
County Oconee
Rooms
Basement None
Interior
Interior Features Bookcases, Tray Ceiling(s), Vaulted Ceiling(s), High Ceilings, Double Vanity, Beamed Ceilings, Two Story Foyer, Soaking Tub, Separate Shower, Walk-In Closet(s)
Heating Natural Gas, Central, Zoned
Cooling Gas, Central Air, Zoned
Flooring Hardwood, Tile, Carpet
Fireplaces Number 2
Fireplaces Type Family Room, Master Bedroom
Exterior
Garage Garage, Kitchen Level, Side/Rear Entrance, Storage, Off Street
Fence Fenced, Back Yard
Community Features Lake, Park, Pool, Sidewalks, Street Lights, Tennis Court(s)
Utilities Available Underground Utilities, Sewer Connected, High Speed Internet
Building
Story Three Or More
Sewer Public Sewer
Level or Stories Three Or More
Construction Status Resale
Schools
Elementary Schools Oconee County Primary/Elementa
Middle Schools Oconee County
High Schools Oconee County
Others
Financing Conventional
Read Less Info
Want to know what your home might be worth? Contact us for a FREE valuation!

Our team is ready to help you sell your home for the highest possible price ASAP

© 2024 Georgia Multiple Listing Service. All Rights Reserved.






