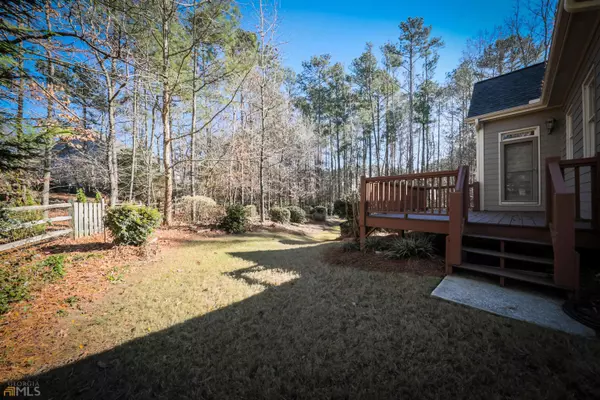Bought with Adelita Serna • BHHS Georgia Properties
$650,000
$650,000
For more information regarding the value of a property, please contact us for a free consultation.
5 Beds
4.5 Baths
4,237 SqFt
SOLD DATE : 02/04/2022
Key Details
Sold Price $650,000
Property Type Single Family Home
Sub Type Single Family Residence
Listing Status Sold
Purchase Type For Sale
Square Footage 4,237 sqft
Price per Sqft $153
Subdivision Starr Lake
MLS Listing ID 20011928
Sold Date 02/04/22
Style Traditional
Bedrooms 5
Full Baths 4
Half Baths 1
Construction Status Resale
HOA Fees $770
HOA Y/N Yes
Year Built 2003
Annual Tax Amount $1,684
Tax Year 2021
Lot Size 0.590 Acres
Property Description
Who do you know looking for a move-in ready beautiful 5BR/4.5BA executive home with 3-car garage on large, wooded lot in one of West Cobb’s most well-maintained and sought after neighborhoods w phenomenal schools? Neighborhood features sidewalks, a stocked lake, pool and tennis courts close to shopping and with easy access to Hwys 41 & 92. Featuring a marvelous owner suite on main with connecting office/study and TRUE IN-LAW SUITE/APT: large bedroom w walk-in closet and ample space for sitting area, separate living area, FULL kitchen and laundry, this one is a gem! Do you enjoy entertaining or want your house to be the one where all the neighborhood friends gather? This home is perfect for either! The open concept floor plan has a large dining room with butler’s pantry and spacious kitchen open to great room with custom shelving and gas log fireplace. Main kitchen includes double ovens, gas cooktop, built-in microwave and island with breakfast bar. Deck just off kitchen has been refinished w Trex for low-maintenance. Spacious upstairs bedrooms offer 2 w jack and jill and 1 w ensuite bath. Need storage space? Extra floored attic space in upstairs bedrooms and ample storage space is available in basement. Established and professionally landscaped lot complete with irrigation system. Main kitchen dishwasher replaced Dec 2019. Outside repainted summer 2020. Hardwoods refinished summer 2021. Hot water heater replaced approx 7yrs ago. Roof replaced Jan 2015.
Location
State GA
County Cobb
Rooms
Basement Bath Finished, Daylight, Interior Entry, Exterior Entry, Finished, Full
Main Level Bedrooms 1
Interior
Interior Features Bookcases, Tray Ceiling(s), Vaulted Ceiling(s), High Ceilings, Double Vanity, Two Story Foyer, Soaking Tub, Pulldown Attic Stairs, Separate Shower, Walk-In Closet(s), In-Law Floorplan, Master On Main Level
Heating Central
Cooling Ceiling Fan(s), Central Air
Flooring Hardwood, Tile, Carpet
Fireplaces Number 1
Fireplaces Type Family Room, Gas Starter, Gas Log
Exterior
Garage Attached, Garage Door Opener, Garage, Parking Pad, Storage
Garage Spaces 3.0
Community Features Lake, Pool, Sidewalks, Street Lights, Tennis Court(s)
Utilities Available Underground Utilities, Cable Available, Sewer Connected, Electricity Available, High Speed Internet, Natural Gas Available, Phone Available, Water Available
Roof Type Composition
Building
Story Two
Foundation Slab
Sewer Public Sewer
Level or Stories Two
Construction Status Resale
Schools
Elementary Schools Picketts Mill
Middle Schools Durham
High Schools Allatoona
Others
Financing Conventional
Read Less Info
Want to know what your home might be worth? Contact us for a FREE valuation!

Our team is ready to help you sell your home for the highest possible price ASAP

© 2024 Georgia Multiple Listing Service. All Rights Reserved.






