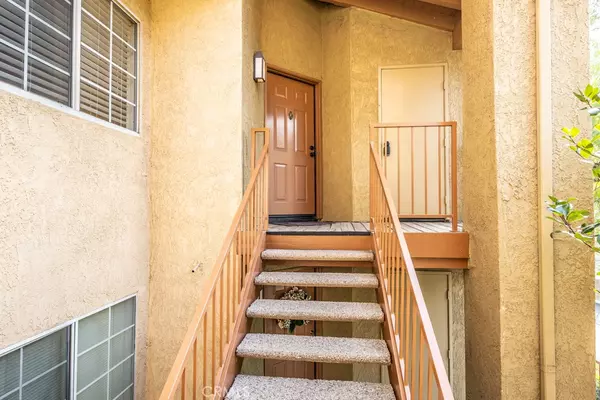$570,000
$539,000
5.8%For more information regarding the value of a property, please contact us for a free consultation.
2 Beds
2 Baths
1,252 SqFt
SOLD DATE : 02/14/2022
Key Details
Sold Price $570,000
Property Type Condo
Sub Type Condominium
Listing Status Sold
Purchase Type For Sale
Square Footage 1,252 sqft
Price per Sqft $455
Subdivision The Hills (Hill)
MLS Listing ID PW22001035
Sold Date 02/14/22
Bedrooms 2
Full Baths 2
Condo Fees $405
Construction Status Updated/Remodeled,Turnkey
HOA Fees $405/mo
HOA Y/N Yes
Year Built 1988
Property Description
Welcome to the beautiful community of The Hills in Yorba Linda. This immaculate 2 bedroom, 2-bathroom upper-level condominium is located in one of the best spots in a quiet corner of the community, with a private balcony and views of the hillsides. With an open floor plan and soaring cathedral ceilings, this light and bright condo features a cozy fireplace in the living room with a sliding glass door leading to the large wrap-around balcony. The kitchen has granite countertops and brand new stainless steel appliances . The master bedroom with ensuite bathroom, has cathedral ceilings with an access to the balcony, and a walk-in closet. There is also a large secondary bedroom with a walk-in closet, and a full bathroom just outside the door. Other features and upgrades include a full-size laundry room off the balcony with a new washer & dryer, extra storage next to the front door ,brand new tile flooring ,plantation shutters and fresh paint. This community offers multiple pools, spa, greenbelts, views, playgrounds, gym, clubhouse, tennis court, two assigned covered carports (23,24 ) close to the unit, visitor parking and so much more. Minutes from award-winning schools, entertainment, restaurants, shopping, parks, and hiking trails.
HOA covers water, trash as well. This home wont last..
Location
State CA
County Orange
Area 85 - Yorba Linda
Rooms
Main Level Bedrooms 2
Interior
Interior Features Beamed Ceilings, Balcony, Breakfast Area, Ceiling Fan(s), Separate/Formal Dining Room, Eat-in Kitchen, Granite Counters, High Ceilings, Open Floorplan, Pantry, Storage, All Bedrooms Up, Galley Kitchen, Walk-In Closet(s)
Heating Forced Air
Cooling Central Air
Flooring Tile, Wood
Fireplaces Type Living Room
Fireplace Yes
Appliance Dishwasher, Free-Standing Range, Freezer, Gas Cooktop, Gas Oven, Gas Range, Range Hood, Self Cleaning Oven, Water To Refrigerator, Water Heater, Dryer, Washer
Laundry Washer Hookup, Gas Dryer Hookup, Laundry Closet, Laundry Room, Outside
Exterior
Garage Covered, Carport, Detached Carport, Guest, Private
Carport Spaces 2
Pool Community, Heated, In Ground, Association
Community Features Biking, Hiking, Horse Trails, Park, Street Lights, Pool
Utilities Available Cable Available, Cable Connected, Electricity Available, Electricity Connected, Natural Gas Available, Phone Available, Phone Connected, Sewer Available, Sewer Connected, Water Available, Water Connected
Amenities Available Clubhouse, Fitness Center, Maintenance Grounds, Picnic Area, Playground, Pool, Pets Allowed, Spa/Hot Tub, Tennis Court(s), Trail(s), Trash, Water
View Y/N Yes
View City Lights, Canyon, Hills
Roof Type Common Roof
Accessibility No Stairs
Porch Patio
Total Parking Spaces 2
Private Pool No
Building
Lot Description Corner Lot
Story 1
Entry Level One
Foundation Slab
Sewer Public Sewer
Water Public
Architectural Style Contemporary
Level or Stories One
New Construction No
Construction Status Updated/Remodeled,Turnkey
Schools
Elementary Schools Bryant
Middle Schools Travis Ranch
High Schools Yorba Linda
School District Placentia-Yorba Linda Unified
Others
HOA Name The Hills
Senior Community No
Tax ID 93684188
Security Features Carbon Monoxide Detector(s),Smoke Detector(s)
Acceptable Financing Cash to New Loan
Horse Feature Riding Trail
Listing Terms Cash to New Loan
Financing VA
Special Listing Condition Standard
Read Less Info
Want to know what your home might be worth? Contact us for a FREE valuation!

Our team is ready to help you sell your home for the highest possible price ASAP

Bought with Jessica Gugliotta • eXp Realty of California Inc






