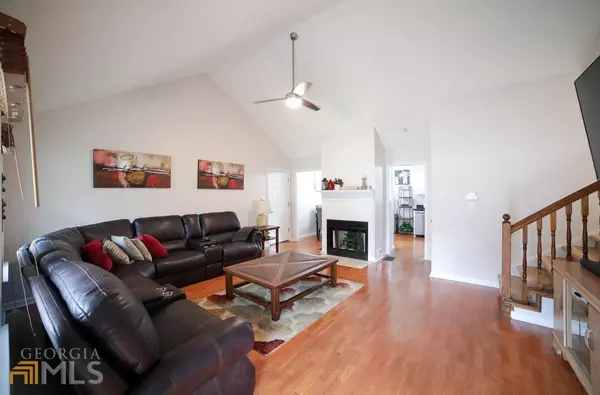Bought with Kathy Pollock • Keller Williams Greater Athens
$309,900
$299,900
3.3%For more information regarding the value of a property, please contact us for a free consultation.
3 Beds
3 Baths
2,144 SqFt
SOLD DATE : 02/24/2022
Key Details
Sold Price $309,900
Property Type Single Family Home
Sub Type Single Family Residence
Listing Status Sold
Purchase Type For Sale
Square Footage 2,144 sqft
Price per Sqft $144
Subdivision Pleasant Pines
MLS Listing ID 10016182
Sold Date 02/24/22
Style Traditional
Bedrooms 3
Full Baths 3
Construction Status Resale
HOA Y/N No
Year Built 1994
Annual Tax Amount $1,948
Tax Year 2020
Lot Size 0.950 Acres
Property Description
Presenting a Custom Pleasant Pines Charmer tucked away on quiet cul-de-sac on the edge of West Athens. The location of this easy-living home offers convenient accessibility GCoGCo Hwy. 78, Hwy. 316, the Caterpillar plant, Statham, and Atl. Hwy. providing access to all that Athens has to offer. Fantastic convenience blended with pristine, move-in ready condition is this home's statement. Originally custom built and featuring several updates, this immaculate home boasts newly painted interior and exterior including the garage, refinished countertops, new Luxury vinyl plank flooring throughout the bathrooms and lower level, new HVAC in the last 2 years, new roof installed 3 years ago, updated light fixtures, all highlighting a cozy living-plan. Crafted in the unique split-level style, this multi-floor concept provides 3 spacious bedrooms/ 3 full baths, as well as several living spaces creating the perfect backdrop for everyday enjoyment and entertaining. Eagerly received by the spacious, vaulted-ceiling great room the exciting features begin to unfold. The gleaming hardwood floors effortlessly catch the light from the double picture window gracing the from of the home, and highlights the central fireplace commanding the room. The living space extends to the well-lit kitchen and causal dining area. Upgraded with lofty vaulted ceilings, pantry with shelving system, re-finished countertops, an abundance of updated cabinets and all new stainless appliances, this kitchen is ready to serve. Just up a few stairs, you will find the bedrooms and baths grouped together on the second level. Complete with ceiling fan light fixtures, ample closet space, and quick access to one of the updated full baths, the bedrooms offer everything you need to ensure comfortable living. Tucked away at the end of the hall is you're own private retreat, the owners suite. This primary bedroom has been upgraded to provide engineered hardwood floors, a large closet, and private ensuite full bath. Multiple living spaces and room to expand is the epitome of this home. Travel down to the lower level to find additional generous living areas such as the massive rec. room featuring a custom built-in bar, and additional sitting room complete with a gas fireplace perfect for enjoying game days or entertaining. The lower level hosts new luxury vinyl plank flooring and conveniently offers an updated full bath, plus private exterior access allowing for it to be utilized as in-law suite if you prefer. Enjoying time outdoors is made easy with several options including the covered front porch, side patio and the private rear deck ideal for grilling out. All of these desirable features are perfectly enveloped on an expansive .95 acre lot accompanied by concrete driveway providing ample parking. Convenience matched with a sprawling floor plan and desirable updates is what sets this home apart.
Location
State GA
County Clarke
Rooms
Basement Bath Finished, Concrete, Daylight, Interior Entry, Exterior Entry, Finished
Interior
Interior Features Vaulted Ceiling(s), Soaking Tub, Other, Separate Shower, Walk-In Closet(s)
Heating Electric, Central, Heat Pump
Cooling Electric, Ceiling Fan(s), Central Air, Heat Pump
Flooring Hardwood, Carpet, Vinyl
Fireplaces Number 2
Fireplaces Type Basement, Living Room, Factory Built
Exterior
Garage Attached, Garage, Kitchen Level, Parking Pad, Guest, Off Street
Garage Spaces 4.0
Community Features None
Utilities Available Cable Available, Electricity Available, High Speed Internet, Natural Gas Available, Phone Available, Water Available
View Seasonal View
Roof Type Composition
Building
Story Multi/Split
Foundation Block
Sewer Septic Tank
Level or Stories Multi/Split
Construction Status Resale
Schools
Elementary Schools Cleveland Road
Middle Schools Burney Harris Lyons
High Schools Clarke Central
Others
Financing Conventional
Special Listing Condition Agent Owned
Read Less Info
Want to know what your home might be worth? Contact us for a FREE valuation!

Our team is ready to help you sell your home for the highest possible price ASAP

© 2024 Georgia Multiple Listing Service. All Rights Reserved.






