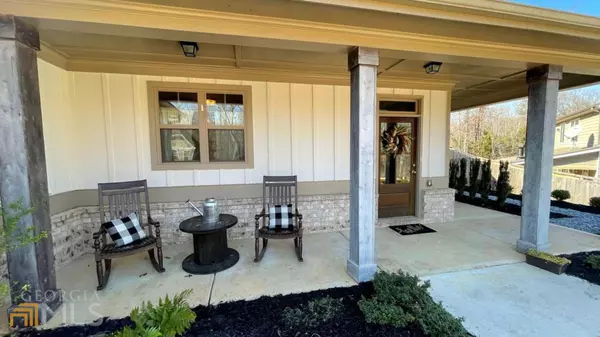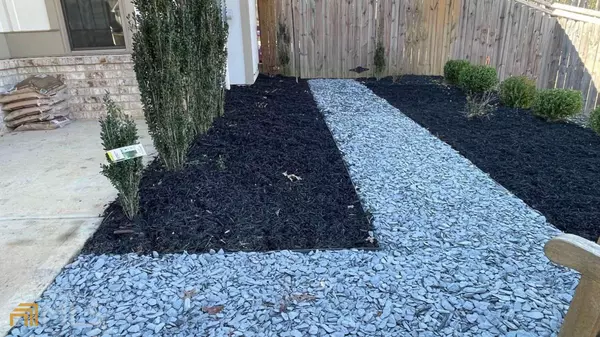Bought with Trelora Realty, Inc.
$415,000
$415,000
For more information regarding the value of a property, please contact us for a free consultation.
4 Beds
2.5 Baths
2,472 SqFt
SOLD DATE : 02/28/2022
Key Details
Sold Price $415,000
Property Type Single Family Home
Sub Type Single Family Residence
Listing Status Sold
Purchase Type For Sale
Square Footage 2,472 sqft
Price per Sqft $167
Subdivision Stonegate
MLS Listing ID 10017988
Sold Date 02/28/22
Style Craftsman
Bedrooms 4
Full Baths 2
Half Baths 1
Construction Status Resale
HOA Y/N No
Year Built 2018
Annual Tax Amount $3,279
Tax Year 2020
Lot Size 0.460 Acres
Property Description
4BR/2BA Craftsman Two-Story Home with Southern Style Wrap Around Porch! 2-Car Side Entry Garage, Professionally Landscaped Yard with 8 Zone Sprinkler System, Home Tucked Back with Long Driveway and Extra Parking, Huge Fenced Back Yard with 20x16 Future She Shed with Wrap Around Porch! Entry Foyer with Wood Door, Transom Window and LVP Flooring, Huge Wide Open Fireside Family Room with Cathedral Ceiling, Brick Surround Fireplace with Custom Mantle, Bright Open Kitchen with Large Breakfast Bar with Prep Sink, Grey Cabinets, Granite Counters, Tile Back Splash, Under Cabinet Lighting, and Stainless Appliances with Gas Hookup Connection, and Walk-in Pantry, Large Open Dining Room with Chair Rail and Shadow Boxing, Enjoy the Cool Evenings in the Back Screened Porch with Gas Fireplace, Also has a Covered Open Porch for Your Outdoor Spa! Master on Main with Double Trey Ceiling, Walk-in Closet, Two Large Separate Vanities, Garden Tub and Huge 5 ft Tile Shower with Bench Seat, Glass Door and Tile Floors, Mud Room Entry with Powder Room and Laundry Room On Main, Gated Rear Stair Entry, Enormous Bonus 4th Bedroom with Walk-in Closet perfect for Teen/in-Law Suite! 3rd Guest Bedroom with Huge Closet Big Enough to be a Home Office! Pretty 2nd Guest Bedroom with Pink Accent Wall, Craftsman Details with 5 Panel Interior Doors, Finger Joint Trim, Great Location Close to 3 Major Grocery Stores, Shopping and Dining! Small Quiet Community with No HOA!
Location
State GA
County Paulding
Rooms
Basement None
Main Level Bedrooms 1
Interior
Interior Features Tray Ceiling(s), Vaulted Ceiling(s), High Ceilings, Double Vanity, Pulldown Attic Stairs, Separate Shower, Tile Bath, Walk-In Closet(s), Master On Main Level
Heating Natural Gas, Central
Cooling Ceiling Fan(s), Central Air
Flooring Hardwood, Tile, Carpet, Vinyl
Fireplaces Number 2
Fireplaces Type Family Room, Outside, Gas Starter, Gas Log
Exterior
Exterior Feature Sprinkler System
Garage Attached, Garage Door Opener, Garage, Kitchen Level, Side/Rear Entrance
Garage Spaces 2.0
Fence Fenced, Back Yard, Privacy
Community Features None
Utilities Available Underground Utilities, Cable Available, Electricity Available, High Speed Internet, Natural Gas Available, Phone Available, Water Available
Waterfront Description No Dock Or Boathouse
View River
Roof Type Composition
Building
Story Two
Foundation Slab
Sewer Septic Tank
Level or Stories Two
Structure Type Sprinkler System
Construction Status Resale
Schools
Elementary Schools New Georgia
Middle Schools Scoggins
High Schools South Paulding
Others
Acceptable Financing Cash, Conventional, FHA, VA Loan
Listing Terms Cash, Conventional, FHA, VA Loan
Financing Cash
Read Less Info
Want to know what your home might be worth? Contact us for a FREE valuation!

Our team is ready to help you sell your home for the highest possible price ASAP

© 2024 Georgia Multiple Listing Service. All Rights Reserved.






