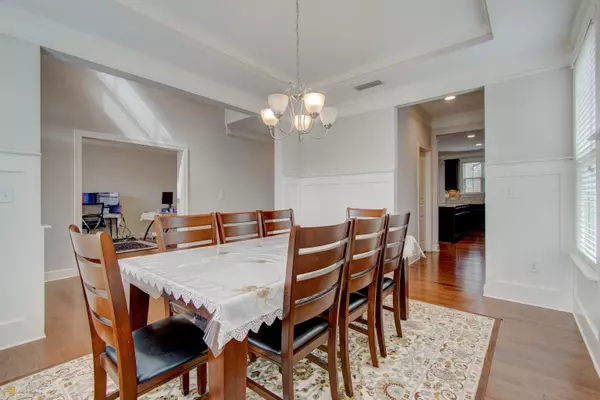Bought with Krishna Patel • Keller Williams Rlty-Atl.North
$525,000
$527,900
0.5%For more information regarding the value of a property, please contact us for a free consultation.
4 Beds
3 Baths
3,124 SqFt
SOLD DATE : 03/30/2022
Key Details
Sold Price $525,000
Property Type Single Family Home
Sub Type Single Family Residence
Listing Status Sold
Purchase Type For Sale
Square Footage 3,124 sqft
Price per Sqft $168
Subdivision Hampton Station
MLS Listing ID 10024826
Sold Date 03/30/22
Style Traditional
Bedrooms 4
Full Baths 3
Construction Status Resale
HOA Fees $700
HOA Y/N Yes
Year Built 2016
Annual Tax Amount $3,653
Tax Year 2021
Lot Size 0.280 Acres
Property Description
If you are looking for a meticulously-maintained, move-in ready home, you will want to come see this one! This 2-story home on a slab is located in the Hampton Station subdivision. The spacious kitchen includes stainless steel appliances, granite countertops, and tile backsplash. You will have plenty of room to prepare food and entertain on the large island! A butler's pantry is located just off the kitchen. The 2-story living room has large windows that offer plenty of natural light. The gorgeous fireplace climbs the entire two stories in this living room! A bedroom and full bath are located on the main level. The full bathroom has two entries: one to the hallway and one into the bedroom for privacy. A mud room by the garage door offers storage space for backpacks, shoes, and more! Heading upstairs, you will find hardwood stairs and wrought iron spindles. The hardwood flooring continues throughout the upstairs. You will find a large loft area at the top of the stairs, which is great for a playroom, movie room, or exercise room! The laundry room is conveniently located upstairs. The master bedroom offers a lot of space. The master bath includes a large tile shower, granite countertops, and two large closets. Two other bedrooms, connected by a Jack and Jill bath, are also found upstairs. This bathroom boasts a dual vanity for extra space. A sunroom, found off the kitchen, is great for entertaining or enjoying your morning coffee. A deck right off the sunroom is a great spot to grill, eat, and enjoy the backyard! You can enjoy some privacy in the backyard thanks to a full-privacy wooden fence. This property is in excellent condition and has a lot of possibilities. It's located in the sought-after Creekview school district. Thanks so much for looking!
Location
State GA
County Cherokee
Rooms
Basement None
Main Level Bedrooms 1
Interior
Interior Features Double Vanity, High Ceilings, Separate Shower, Tile Bath, Tray Ceiling(s), Two Story Foyer, Vaulted Ceiling(s), Walk-In Closet(s)
Heating Central, Natural Gas
Cooling Ceiling Fan(s), Central Air, Electric, Gas
Flooring Hardwood, Tile
Fireplaces Number 1
Exterior
Garage Attached, Garage, Garage Door Opener
Fence Back Yard, Fenced, Privacy, Wood
Community Features Clubhouse, Fitness Center, Playground, Pool, Sidewalks, Street Lights, Tennis Court(s), Walk To Shopping
Utilities Available Cable Available, Electricity Available, High Speed Internet, Natural Gas Available, Phone Available, Sewer Available, Sewer Connected, Water Available
Roof Type Composition
Building
Story Two
Foundation Slab
Sewer Private Sewer
Level or Stories Two
Construction Status Resale
Schools
Elementary Schools Macedonia
Middle Schools Creekland
High Schools Creekview
Others
Financing Conventional
Read Less Info
Want to know what your home might be worth? Contact us for a FREE valuation!

Our team is ready to help you sell your home for the highest possible price ASAP

© 2024 Georgia Multiple Listing Service. All Rights Reserved.






