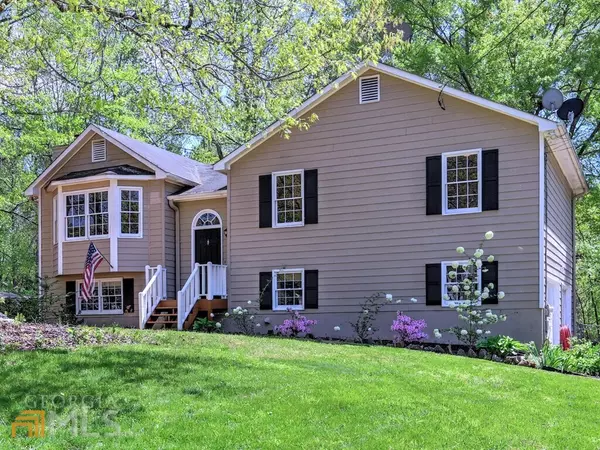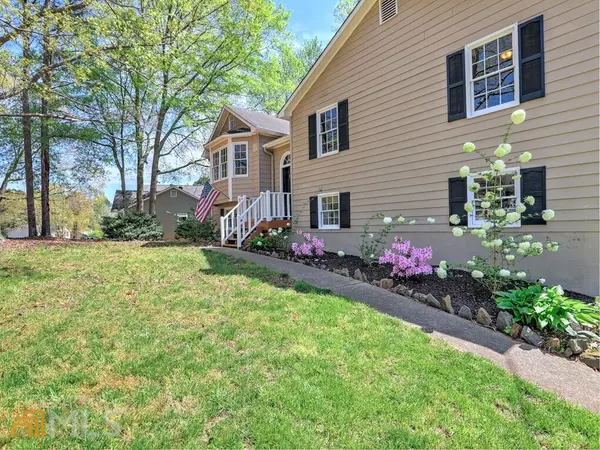Bought with Michael Brock • Foundations Realty Group
$327,900
$325,000
0.9%For more information regarding the value of a property, please contact us for a free consultation.
4 Beds
2 Baths
1,831 SqFt
SOLD DATE : 05/12/2022
Key Details
Sold Price $327,900
Property Type Single Family Home
Sub Type Single Family Residence
Listing Status Sold
Purchase Type For Sale
Square Footage 1,831 sqft
Price per Sqft $179
Subdivision Cedar Creek
MLS Listing ID 10038702
Sold Date 05/12/22
Style Traditional
Bedrooms 4
Full Baths 2
Construction Status Resale
HOA Y/N No
Year Built 1991
Annual Tax Amount $1,991
Tax Year 2021
Lot Size 0.460 Acres
Property Description
Charming well maintained home on a gorgeous fenced yard awaits a lucky buyer! Home is on a basement with a finished room that could be used as a den or bedroom plus a second fireplace! Just outside is a large screened in porch with indoor/outdoor carpet! The kitchen has an eat in area, refrigerator, gas stove and microwave! Adjacent to the kitchen is a dining room with molding and door leading to the oversized deck. The family room has a bay window and fantastic stone fireplace! The master is spacious with a walk in closet. The master bath has a huge shower/tub. Two additional bedrooms are good sizes with great closet space! The second bath has a sky light that lights up the entire room. The backyard has a patio with a firepit! Don't miss the outdoor building with barn doors, tons of storage and great for a workshop or hobby area! This home is one of a kind!
Location
State GA
County Paulding
Rooms
Basement Concrete, Daylight, Exterior Entry, Finished, Interior Entry, Partial
Main Level Bedrooms 3
Interior
Interior Features High Ceilings, Master On Main Level, Pulldown Attic Stairs, Roommate Plan, Split Bedroom Plan, Split Foyer, Walk-In Closet(s)
Heating Central, Forced Air, Natural Gas
Cooling Ceiling Fan(s), Central Air, Electric
Flooring Carpet
Fireplaces Number 2
Fireplaces Type Basement, Factory Built, Family Room, Gas Log, Gas Starter
Exterior
Garage Attached, Basement, Garage, Garage Door Opener, Side/Rear Entrance
Fence Back Yard, Chain Link, Fenced, Wood
Community Features Street Lights, Walk To Shopping
Utilities Available Cable Available, Electricity Available, High Speed Internet, Natural Gas Available, Phone Available, Water Available
Roof Type Composition
Building
Story Two
Sewer Septic Tank
Level or Stories Two
Construction Status Resale
Schools
Elementary Schools New Georgia
Middle Schools Scoggins
High Schools South Paulding
Others
Acceptable Financing Cash, Conventional, FHA, VA Loan
Listing Terms Cash, Conventional, FHA, VA Loan
Financing Other
Read Less Info
Want to know what your home might be worth? Contact us for a FREE valuation!

Our team is ready to help you sell your home for the highest possible price ASAP

© 2024 Georgia Multiple Listing Service. All Rights Reserved.






