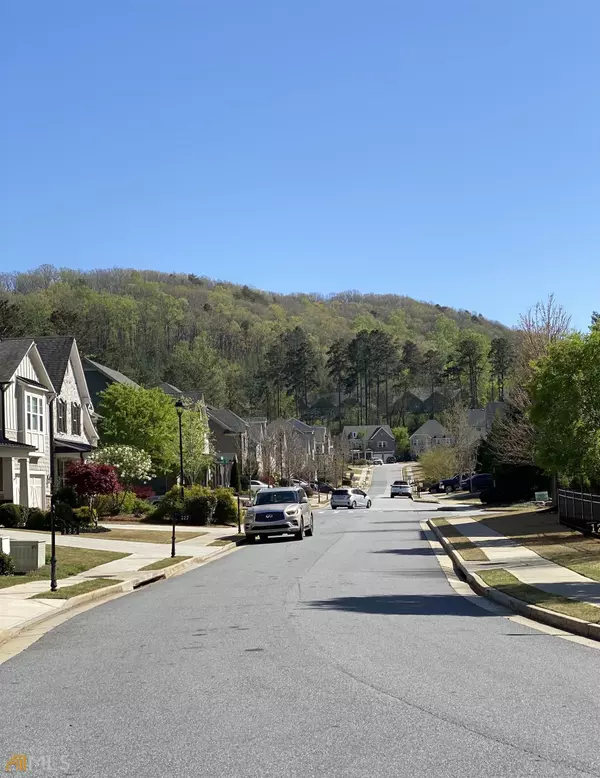Bought with Non-Mls Salesperson • Non-Mls Company
$725,000
$679,000
6.8%For more information regarding the value of a property, please contact us for a free consultation.
4 Beds
4 Baths
3,675 SqFt
SOLD DATE : 05/20/2022
Key Details
Sold Price $725,000
Property Type Single Family Home
Sub Type Single Family Residence
Listing Status Sold
Purchase Type For Sale
Square Footage 3,675 sqft
Price per Sqft $197
Subdivision Claremore Manor
MLS Listing ID 10036950
Sold Date 05/20/22
Style Brick Front
Bedrooms 4
Full Baths 3
Half Baths 2
Construction Status Resale
HOA Fees $1,068
HOA Y/N Yes
Year Built 2017
Annual Tax Amount $4,188
Tax Year 2021
Lot Size 8,276 Sqft
Property Description
This is the perfect family home in sought after Claremore Manor in Woodstock! This home features designer upgrades throughout and boasts a stunning finished basement! The home has been impeccably maintained and is so bright and open. The main living level has private dining room, 1/2 bath, bright open kitchen with bronze farm sink, granite counters and dining area. Open living room. Off of Kitchen/LR is a screened in porch that leads out to back deck. Second floor features master bedroom with barn doors to en suite bath with huge glass shower and soaking tub. Large walk in closet. Two additional bedrooms with a jack & jill bathroom and another bedroom with it's own private bathroom, perfect for guests! The finished basement is an entertainer's dream! Beautiful bar area, lighting and cabinetry. Plenty of storage in basement too. Walkout to seating area and stone walkway to fire pit in backyard. Claremore Manor is such a lovely community and also has a gorgeous community pool, clubhouse/grill area and a playground! It is close to everything you could possibly need. Shopping, dining, 575, downtown Woodstock and top rated schools!!
Location
State GA
County Cherokee
Rooms
Basement Bath Finished, Daylight, Interior Entry, Exterior Entry, Finished, Partial
Interior
Interior Features High Ceilings, Double Vanity, Pulldown Attic Stairs
Heating Central
Cooling Ceiling Fan(s), Central Air
Flooring Hardwood, Laminate
Fireplaces Number 1
Exterior
Garage Attached, Garage Door Opener, Garage, Kitchen Level
Garage Spaces 2.0
Fence Other
Community Features Playground, Pool, Sidewalks, Street Lights
Utilities Available Underground Utilities, Cable Available, Natural Gas Available, Phone Available, Sewer Available, Water Available
Roof Type Composition
Building
Story Two
Sewer Public Sewer
Level or Stories Two
Construction Status Resale
Schools
Elementary Schools Little River Primary/Elementar
Middle Schools Mill Creek
High Schools River Ridge
Read Less Info
Want to know what your home might be worth? Contact us for a FREE valuation!

Our team is ready to help you sell your home for the highest possible price ASAP

© 2024 Georgia Multiple Listing Service. All Rights Reserved.






