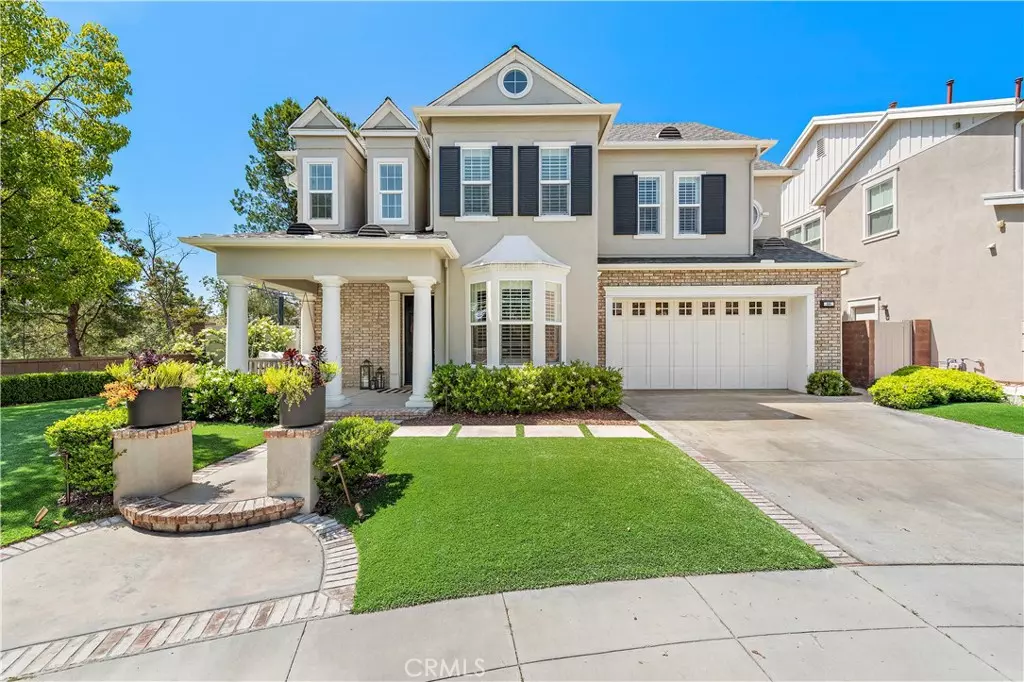$2,380,000
$2,200,000
8.2%For more information regarding the value of a property, please contact us for a free consultation.
5 Beds
5 Baths
4,327 SqFt
SOLD DATE : 05/27/2022
Key Details
Sold Price $2,380,000
Property Type Single Family Home
Sub Type Single Family Residence
Listing Status Sold
Purchase Type For Sale
Square Footage 4,327 sqft
Price per Sqft $550
Subdivision Sedona (Sedo)
MLS Listing ID OC22081718
Sold Date 05/27/22
Bedrooms 5
Full Baths 4
Half Baths 1
Condo Fees $196
Construction Status Turnkey
HOA Fees $196/mo
HOA Y/N Yes
Year Built 2004
Lot Size 7,021 Sqft
Property Description
This private, corner-unit, end of cul-de-sac Sedona pool residence offers 5 bedrooms plus office, loft and 3 car garage. Sophisticated and timeless features throughout including custom DuChateau hardwood flooring with wax oil finish, custom paint, crown molding, encased arches, wainscoting, shiplap, plantation shutters, designer lighting and designer window coverings. House has been completely remodeled, re-piped and offers a Tesla charging station in garage. Impressive kitchen with breakfast nook features pristine white cabinetry and is highlighted by an expansive kitchen island with breakfast bar and pendant lighting, quartz counters, designer backsplash, plus upgraded new Kitchen-Aid stainless steel appliances with built-in refrigerator. The generous great room has a brick fireplace and built-in perfect for entertaining. Formal dining room with butler’s pantry has a built-in wine refrigerator. The bar area has private door to outdoor batting cage and entertainer's yard with a brand new facelift. Elegant master suite with an oversized balcony features luxurious master bath with dual sinks, large tub, generous shower and substantial walk-in closet with built-ins. Relax and enjoy this entertainer’s oasis featuring sparkling saltwater rock covered pool and spa with custom slide and fountains. The newly designed patio, built-in barbecue, L-shaped sitting bar, stack stone fireplace, tile countertops with outdoor stainless steel refrigerator, ice maker, built-in trash can, stone pavers and turf landscaping in front and backyard complete this grand home. You do not want to miss this opportunity.
Location
State CA
County Orange
Area Ld - Ladera Ranch
Rooms
Main Level Bedrooms 1
Interior
Interior Features Breakfast Bar, Built-in Features, Balcony, Breakfast Area, Ceiling Fan(s), Crown Molding, Dry Bar, Separate/Formal Dining Room, Eat-in Kitchen, In-Law Floorplan, Open Floorplan, Paneling/Wainscoting, Recessed Lighting, Tandem, Wired for Data, Wired for Sound, Bedroom on Main Level, Loft, Primary Suite, Walk-In Closet(s)
Heating Forced Air
Cooling Central Air
Flooring Carpet
Fireplaces Type Family Room, Gas
Fireplace Yes
Appliance 6 Burner Stove, Built-In Range, Barbecue, Convection Oven, Double Oven, Gas Cooktop, Disposal, Ice Maker, Microwave, Refrigerator, Range Hood
Laundry Inside, Laundry Room
Exterior
Exterior Feature Barbecue
Parking Features Direct Access, Driveway, Electric Vehicle Charging Station(s), Garage, Storage, Tandem
Garage Spaces 3.0
Garage Description 3.0
Fence Excellent Condition, Vinyl, Wrought Iron
Pool Private, Association
Community Features Biking, Curbs, Dog Park, Foothills, Gutter(s), Hiking, Near National Forest, Storm Drain(s), Street Lights, Sidewalks
Amenities Available Clubhouse, Dog Park, Fire Pit, Meeting/Banquet/Party Room, Outdoor Cooking Area, Picnic Area, Playground, Pool, Sauna, Spa/Hot Tub, Tennis Court(s), Trail(s)
View Y/N Yes
View Park/Greenbelt, Trees/Woods
Roof Type Composition
Porch Covered, Front Porch
Attached Garage Yes
Total Parking Spaces 3
Private Pool Yes
Building
Lot Description Back Yard, Corner Lot, Cul-De-Sac
Story 2
Entry Level Two
Foundation Slab
Sewer Public Sewer
Water Private
Architectural Style Traditional
Level or Stories Two
New Construction No
Construction Status Turnkey
Schools
Elementary Schools Oso Grande
Middle Schools Ladera Ranch
High Schools San Juan Hills
School District Capistrano Unified
Others
HOA Name Larmac
Senior Community No
Tax ID 74135113
Security Features Carbon Monoxide Detector(s),Smoke Detector(s)
Acceptable Financing Cash, Cash to New Loan, Conventional, Submit
Listing Terms Cash, Cash to New Loan, Conventional, Submit
Financing Conventional
Special Listing Condition Standard
Read Less Info
Want to know what your home might be worth? Contact us for a FREE valuation!

Our team is ready to help you sell your home for the highest possible price ASAP

Bought with Essam El-Beik • eXp Realty of California Inc






