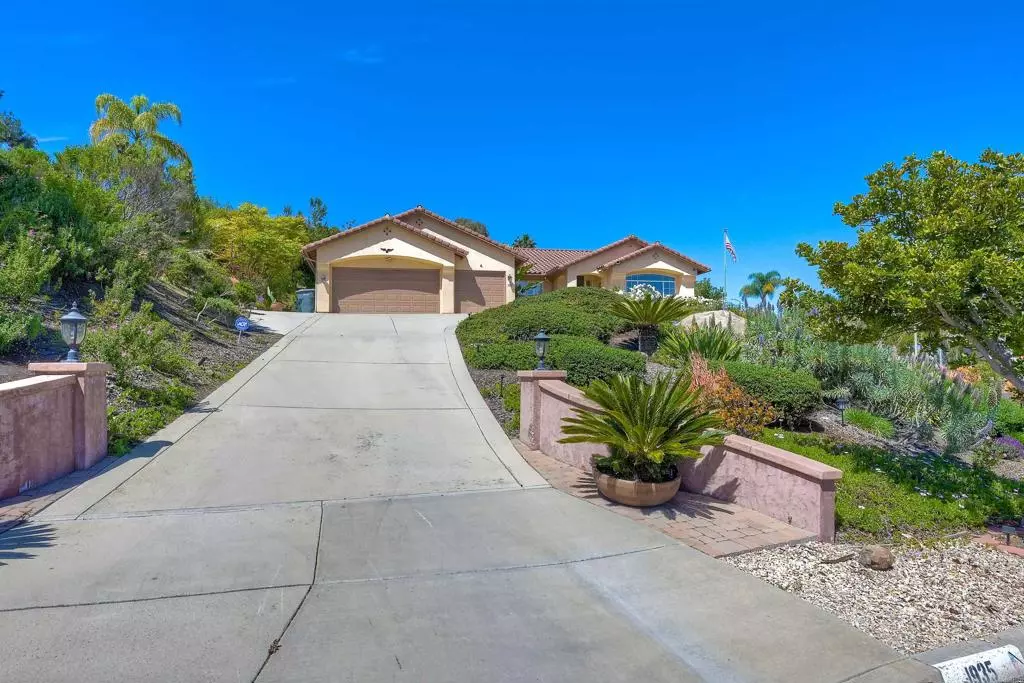$1,005,000
$999,777
0.5%For more information regarding the value of a property, please contact us for a free consultation.
3 Beds
3 Baths
2,373 SqFt
SOLD DATE : 06/10/2022
Key Details
Sold Price $1,005,000
Property Type Single Family Home
Sub Type Single Family Residence
Listing Status Sold
Purchase Type For Sale
Square Footage 2,373 sqft
Price per Sqft $423
MLS Listing ID NDP2203739
Sold Date 06/10/22
Bedrooms 3
Full Baths 3
HOA Y/N No
Year Built 1996
Lot Size 0.540 Acres
Lot Dimensions Assessor
Property Description
Welcome to 1935 Cresthaven Drive, a beautiful turnkey Single-Story Home that has a country feel yet city close. Enjoy the warm sunshine and cool ocean breezes of Vista in this peaceful neighborhood with no HOA Fees. Great location with a quick drive to the 76 Freeway as well as the up-and-coming Downtown Vista full of popular shops, restaurants and entertainment of all kinds. The open floorplan sports 3 Full Bedrooms + 1 Optional and 3 Bathrooms situated high atop its corner 1/2 acre lot with panoramic views of hills all the way to Palomar Mountain. Additional features include; - High ceilings - Fireplace - 3 car garage with Epoxy Floors - Delicious variety of mature Fruit & Citrus Trees. - Low maintenance landscaped lot. - Large private shade patio off the kitchen and family room. Don't wait - give us a call Today to get on our interest list now before it's too late.
Location
State CA
County San Diego
Area 92084 - Vista
Zoning R-1
Rooms
Main Level Bedrooms 4
Interior
Interior Features All Bedrooms Down, Bedroom on Main Level, Jack and Jill Bath, Main Level Primary, Walk-In Closet(s)
Cooling Central Air
Flooring Carpet, Tile
Fireplaces Type Family Room
Fireplace Yes
Appliance Built-In Range, Dishwasher, Electric Range, Disposal, Gas Range, Refrigerator, Water Heater
Laundry Electric Dryer Hookup, Gas Dryer Hookup, Laundry Room
Exterior
Garage Driveway
Garage Spaces 3.0
Garage Description 3.0
Pool None
Community Features Foothills, Mountainous
View Y/N Yes
View Mountain(s)
Attached Garage Yes
Total Parking Spaces 8
Private Pool No
Building
Lot Description 0-1 Unit/Acre
Story 1
Entry Level One
Water Public
Level or Stories One
New Construction No
Schools
School District Vista Unified
Others
Senior Community No
Tax ID 1713901500
Acceptable Financing Cash, Conventional, FHA, VA Loan
Listing Terms Cash, Conventional, FHA, VA Loan
Financing Conventional
Special Listing Condition Standard
Read Less Info
Want to know what your home might be worth? Contact us for a FREE valuation!

Our team is ready to help you sell your home for the highest possible price ASAP

Bought with Natalie Harris • Coldwell Banker Realty






